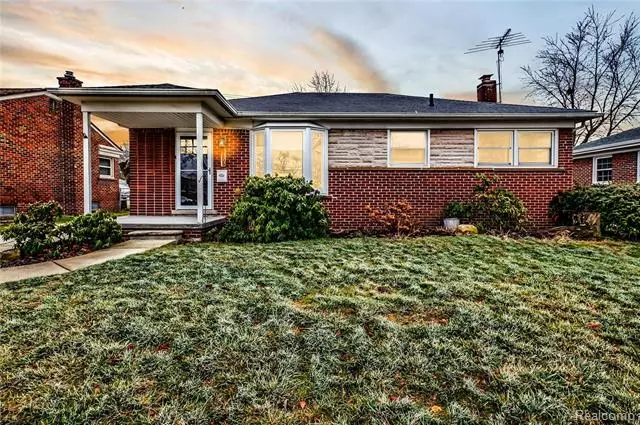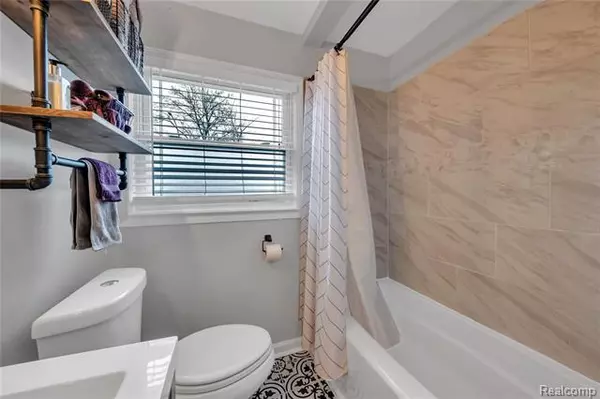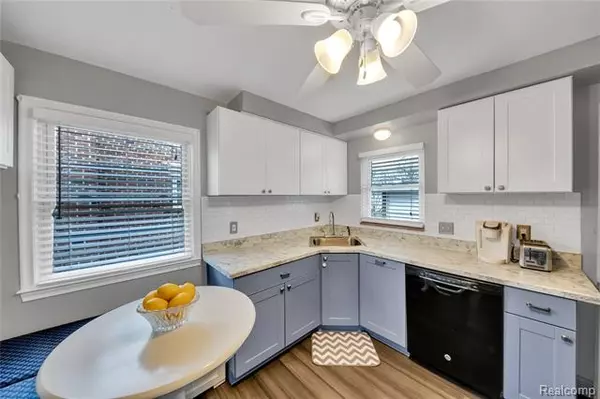$180,000
$174,900
2.9%For more information regarding the value of a property, please contact us for a free consultation.
3 Beds
1 Bath
1,080 SqFt
SOLD DATE : 03/03/2021
Key Details
Sold Price $180,000
Property Type Single Family Home
Sub Type Ranch
Listing Status Sold
Purchase Type For Sale
Square Footage 1,080 sqft
Price per Sqft $166
Subdivision Trenton Woodside Sub No 1
MLS Listing ID 2210003556
Sold Date 03/03/21
Style Ranch
Bedrooms 3
Full Baths 1
HOA Y/N no
Originating Board Realcomp II Ltd
Year Built 1954
Annual Tax Amount $3,612
Lot Size 6,098 Sqft
Acres 0.14
Lot Dimensions 55.00X115.00
Property Description
***WELCOME HOME*** 3 Bed 1 Ba W/ Finished Basement updated Ranch in highly desirable Trenton neighborhood. Great Curb Appeal. This Cozy Home is so much more than just a perfect location. Upon approach to the home you will notice the new porch and brand new entry door (2020). Once you enter you quickly will realize the meticulous care this property has received. Home was remolded as of 2019. The upgrades and renovations include fresh neutral paint throughout, new kitchen upgrade (all appliances included except washer), custom bathroom design, new exterior entry doors, and Wallside Window Garden/Bay windows. Hardwood floors throughout the home. AC installed 2015. The large finished basement with this ranch has been newly carpeted. Just a few of the exterior features included a new firepit, garage sided (2020), electricity ran to garage with new Bluetooth powered garage opener. Property is close to parks and within the highly sought after Trenton School system. This is THE ONE
Location
State MI
County Wayne
Area Trenton
Direction King to s/b Grange, RT on W. Long meadow, turns to S. Longmeadow
Rooms
Other Rooms Bedroom - Mstr
Basement Finished
Kitchen Dishwasher, Disposal, Microwave, Free-Standing Gas Oven, Free-Standing Refrigerator
Interior
Interior Features Cable Available
Hot Water Natural Gas
Heating Forced Air
Cooling Attic Fan, Ceiling Fan(s), Central Air
Fireplace no
Appliance Dishwasher, Disposal, Microwave, Free-Standing Gas Oven, Free-Standing Refrigerator
Heat Source Natural Gas
Exterior
Garage Detached, Door Opener, Electricity
Garage Description 2 Car
Waterfront no
Road Frontage Paved
Garage yes
Building
Foundation Basement
Sewer Sewer-Sanitary
Water Municipal Water
Architectural Style Ranch
Warranty No
Level or Stories 1 Story
Structure Type Brick
Schools
School District Trenton
Others
Tax ID 54009010017000
Ownership Private Owned,Short Sale - No
Acceptable Financing Cash, Conventional, FHA, VA
Rebuilt Year 2019
Listing Terms Cash, Conventional, FHA, VA
Financing Cash,Conventional,FHA,VA
Read Less Info
Want to know what your home might be worth? Contact us for a FREE valuation!

Our team is ready to help you sell your home for the highest possible price ASAP

©2024 Realcomp II Ltd. Shareholders
Bought with RE/MAX Moves

"My job is to find and attract mastery-based agents to the office, protect the culture, and make sure everyone is happy! "







