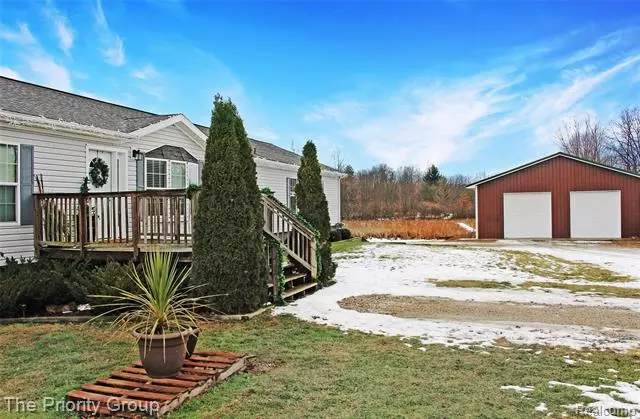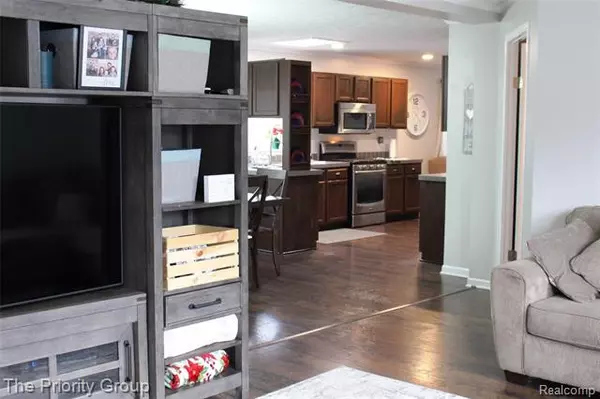$315,501
$289,900
8.8%For more information regarding the value of a property, please contact us for a free consultation.
4 Beds
3 Baths
2,101 SqFt
SOLD DATE : 03/01/2021
Key Details
Sold Price $315,501
Property Type Single Family Home
Sub Type Ranch
Listing Status Sold
Purchase Type For Sale
Square Footage 2,101 sqft
Price per Sqft $150
MLS Listing ID 2210002316
Sold Date 03/01/21
Style Ranch
Bedrooms 4
Full Baths 3
HOA Y/N no
Originating Board Realcomp II Ltd
Year Built 2004
Annual Tax Amount $4,644
Lot Size 11.240 Acres
Acres 11.24
Lot Dimensions 378X1310X368X1312
Property Description
RANCH HOME WITH 4 BEDROOMS AND 3 FULL BATHROOMS ON OVER 11 ACRES! OPEN FLOOR PLAN WITH MANY UPDATES - NEWER WOOD LAMINATE PLANK FLOORING, 2 PANEL INTERIOR DOORS, CROWN MOLDING, UPDATED GUEST BATH, ETC. LARGE LIVING ROOM W/TONS OF NATURAL LIGHT. MASTER SUITE W/PRIVATE BATH AND WALK-IN CLOSET. FAMILY ROOM WITH BEAUTIFUL GAS FIREPLACE LEADS DIRECTLY TO A HUGE DECK WITH SERENE, BREATH TAKING VIEWS - GREAT FOR ENTERTAINING . 4TH BEDROOM COULD EASILY CONVERT TO AN OFFICE - HOME SCHOOL SPACE. WALK-OUT BASEMENT THAT WHEN FINISHED TO YOUR TASTE WILL PROVIDE OVER 4200 SQUARE FEET OF TOTAL LIVING SPACE. DETACHED GARAGE/POLE BARN MEASURES 36X56 W/12' CEILING HEIGHT - ROOM FOR CARS, TOYS, CAMPERS, ETC. SELLERS PULLED GAS TO THE HOME IN 2015!! BRAND NEW FURNACE/HEATING SYSTEM INSTALLED IN 2018. 24' ROUND POOL/EQUIPMENT INSTALLED IN 2020 STAYS. PEACEFUL COUNTRY LIVING WITH CONVENIENCE - CLOSE TO CLARKSTON, ORTONVILLE, OXFORD, SHOPPING, STATE PARKS, LAKES AND THE LIST GOES ON. WELCOME HOME!
Location
State MI
County Oakland
Area Brandon Twp
Direction SEYMOUR LAKE RD TO NORTH ON HADLEY RD - HOME IS ON WEST SIDE OF ROAD
Rooms
Other Rooms Living Room
Basement Walkout Access
Kitchen Dishwasher, Dryer, Microwave, Free-Standing Gas Range, Free-Standing Refrigerator, Stainless Steel Appliance(s), Washer
Interior
Interior Features Cable Available, High Spd Internet Avail, Programmable Thermostat, Water Softener (owned)
Hot Water Electric
Heating Forced Air
Cooling Ceiling Fan(s), Central Air
Fireplaces Type Gas
Fireplace yes
Appliance Dishwasher, Dryer, Microwave, Free-Standing Gas Range, Free-Standing Refrigerator, Stainless Steel Appliance(s), Washer
Heat Source Natural Gas
Laundry 1
Exterior
Exterior Feature Pool - Above Ground
Garage Detached
Garage Description 6 or More
Waterfront no
Roof Type Asphalt
Porch Deck, Porch
Road Frontage Gravel
Garage yes
Private Pool 1
Building
Foundation Basement
Sewer Septic-Existing
Water Well-Existing
Architectural Style Ranch
Warranty No
Level or Stories 1 Story
Structure Type Aluminum,Vinyl
Schools
School District Brandon
Others
Pets Allowed Yes
Tax ID 0329200013
Ownership Private Owned,Short Sale - No
Acceptable Financing Cash, Conventional, FHA, Rural Development
Listing Terms Cash, Conventional, FHA, Rural Development
Financing Cash,Conventional,FHA,Rural Development
Read Less Info
Want to know what your home might be worth? Contact us for a FREE valuation!

Our team is ready to help you sell your home for the highest possible price ASAP

©2024 Realcomp II Ltd. Shareholders
Bought with Real Estate One-Rochester

"My job is to find and attract mastery-based agents to the office, protect the culture, and make sure everyone is happy! "







