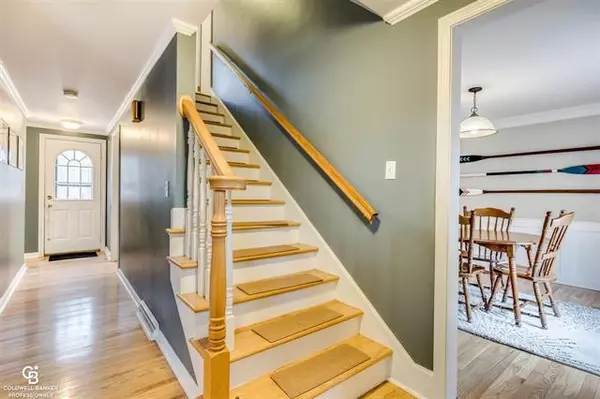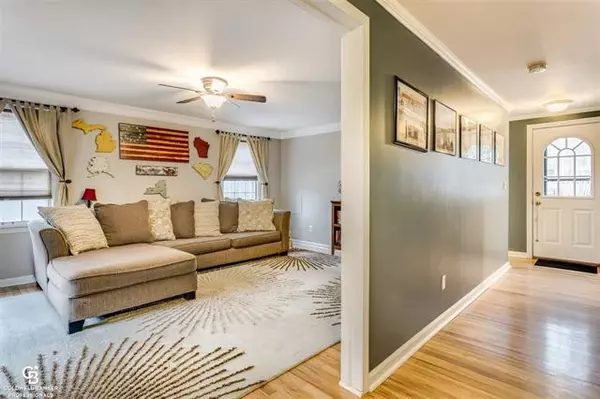$232,000
$199,900
16.1%For more information regarding the value of a property, please contact us for a free consultation.
3 Beds
2 Baths
1,800 SqFt
SOLD DATE : 05/14/2021
Key Details
Sold Price $232,000
Property Type Single Family Home
Sub Type Colonial
Listing Status Sold
Purchase Type For Sale
Square Footage 1,800 sqft
Price per Sqft $128
Subdivision The Old Farm 2
MLS Listing ID 58050038475
Sold Date 05/14/21
Style Colonial
Bedrooms 3
Full Baths 2
HOA Fees $3/ann
HOA Y/N yes
Originating Board MiRealSource
Year Built 1967
Annual Tax Amount $3,158
Lot Size 10,890 Sqft
Acres 0.25
Lot Dimensions 78x138
Property Description
Amazingly maintained Dutch Colonial home located in the desirable Old Farm Subdivision. This home boasts 1800 Sq. ft. with finished basement and tons for storage. 3 Bedroom/2 Full Bath. Baths offer granite counter tops, new flooring / upper bath has ceramic tile surround in shower. Main floor bath fully remodeled 2017 and upper bath updated 2021. Newer roof, sump pump, furnace. Sit out on your large back deck overlooking the woods behind. Exterior of home newly repainted along with entire interior of home. Harwood flooring through out home. Cozy up to the family room fireplace. Kitchen offers granite counter tops, bar seating a built in wine rack. You will not want to miss this beautiful home!
Location
State MI
County St. Clair
Area Fort Gratiot Twp
Rooms
Other Rooms Bedroom - Mstr
Basement Partially Finished
Kitchen Dishwasher, Disposal, Microwave, Range/Stove, Refrigerator
Interior
Interior Features High Spd Internet Avail
Hot Water Natural Gas
Heating Forced Air
Cooling Central Air
Fireplaces Type Natural
Fireplace yes
Appliance Dishwasher, Disposal, Microwave, Range/Stove, Refrigerator
Heat Source Natural Gas
Exterior
Exterior Feature Outside Lighting
Garage Attached, Door Opener, Electricity
Garage Description 2 Car
Waterfront no
Porch Deck, Porch
Road Frontage Paved
Garage yes
Building
Foundation Basement
Sewer Sewer-Sanitary
Water Municipal Water
Architectural Style Colonial
Level or Stories 2 Story
Structure Type Brick,Wood
Schools
School District Port Huron
Others
Tax ID 74205860004000
Acceptable Financing Cash, Conventional, FHA
Listing Terms Cash, Conventional, FHA
Financing Cash,Conventional,FHA
Read Less Info
Want to know what your home might be worth? Contact us for a FREE valuation!

Our team is ready to help you sell your home for the highest possible price ASAP

©2024 Realcomp II Ltd. Shareholders
Bought with KW Platinum Port Huron

"My job is to find and attract mastery-based agents to the office, protect the culture, and make sure everyone is happy! "







