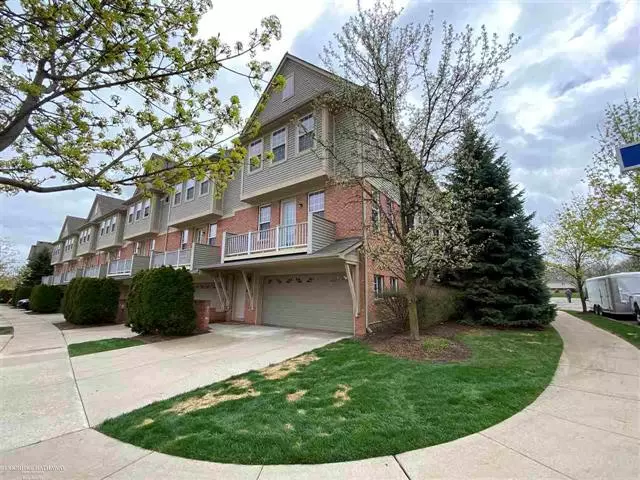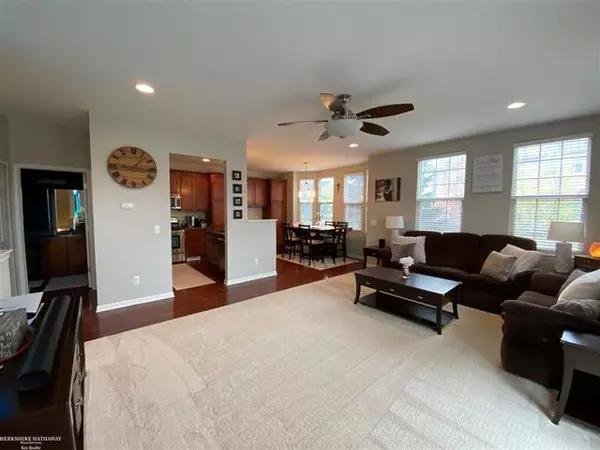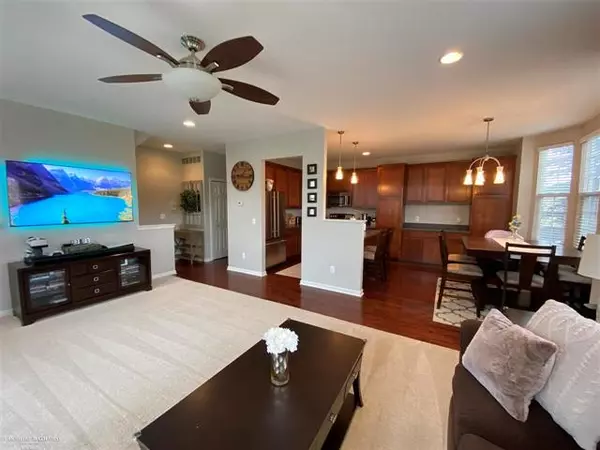$232,500
$233,900
0.6%For more information regarding the value of a property, please contact us for a free consultation.
2 Beds
2.5 Baths
1,400 SqFt
SOLD DATE : 05/28/2021
Key Details
Sold Price $232,500
Property Type Condo
Sub Type Colonial,End Unit
Listing Status Sold
Purchase Type For Sale
Square Footage 1,400 sqft
Price per Sqft $166
Subdivision Cascades Of Stoney Creek #851
MLS Listing ID 58050038841
Sold Date 05/28/21
Style Colonial,End Unit
Bedrooms 2
Full Baths 2
Half Baths 1
Construction Status Site Condo
HOA Fees $250/mo
HOA Y/N yes
Originating Board MiRealSource
Year Built 2005
Annual Tax Amount $1,430
Property Description
Stunning, end unit condo nestled in a private neighborhood next to Stoney Creek Metropark. Minutes from downtown Rochester shopping, Paint Creek Trail, and Macomb Orchard Trail. 2 bedrooms/2.5 baths. Living Room - cathedral ceilings, overflow of natural light from extra end unit windows, large wood balcony, new carpet (2020). Kitchen ? dark walnut cabinets, hardwood floors, new oversized deep single stainless steel sink (2020). Oversized Master Bdrm - master bathroom, walk-in closet, and 3 large windows. Entire unit professionally painted (2019). Air ducts professionally cleaned (2019). Front door and garage door professionally painted (2020). Oversized 2 Car Garage ? includes electricity. Pet restrictions ? 1 dog/1 cat (45 pound limit). Utica Community Schools. Meticulously maintained. This gorgeous home is surrounded by amazing neighbors and an enormous sense of community.
Location
State MI
County Macomb
Area Shelby Twp
Direction Located on the South side of 26 Mile just East of Shelby Rd.
Rooms
Other Rooms Bedroom - Mstr
Kitchen Dishwasher, Disposal, Dryer, Range/Stove, Refrigerator, Washer
Interior
Hot Water Natural Gas
Heating Forced Air
Cooling Ceiling Fan(s), Central Air
Fireplace no
Appliance Dishwasher, Disposal, Dryer, Range/Stove, Refrigerator, Washer
Heat Source Natural Gas
Exterior
Garage Attached, Electricity
Garage Description 2 Car
Waterfront no
Porch Balcony
Garage yes
Building
Foundation Slab
Sewer Sewer at Street
Water Municipal Water
Architectural Style Colonial, End Unit
Level or Stories 1 Story Up
Structure Type Brick,Vinyl
Construction Status Site Condo
Schools
School District Utica
Others
Tax ID 0705201114
Acceptable Financing Cash, Conventional
Listing Terms Cash, Conventional
Financing Cash,Conventional
Read Less Info
Want to know what your home might be worth? Contact us for a FREE valuation!

Our team is ready to help you sell your home for the highest possible price ASAP

©2024 Realcomp II Ltd. Shareholders
Bought with Real Living Kee Realty-Clinton Twp

"My job is to find and attract mastery-based agents to the office, protect the culture, and make sure everyone is happy! "







