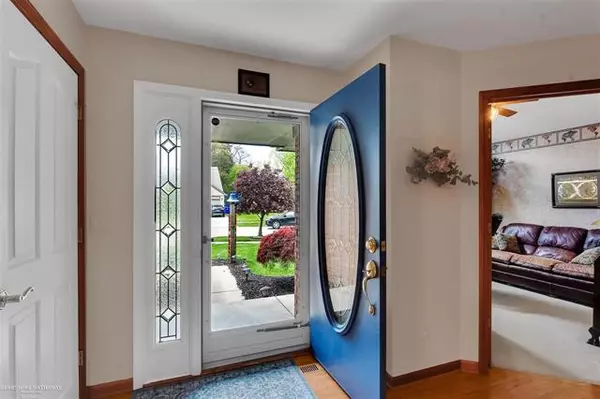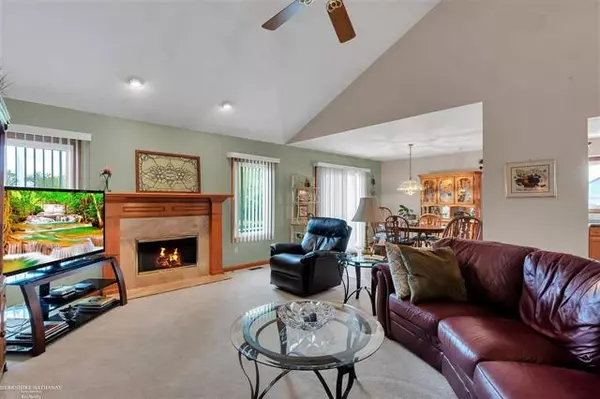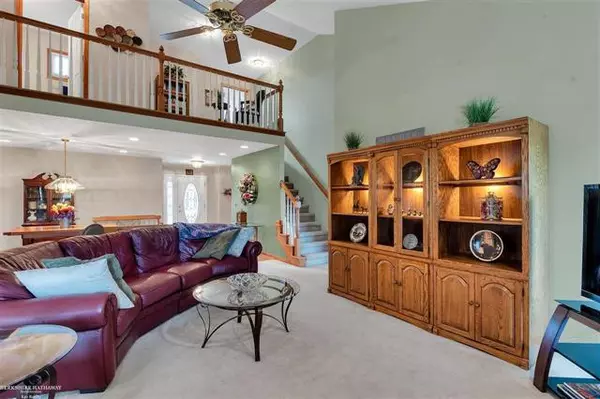$350,000
$319,900
9.4%For more information regarding the value of a property, please contact us for a free consultation.
4 Beds
4 Baths
2,207 SqFt
SOLD DATE : 06/16/2021
Key Details
Sold Price $350,000
Property Type Single Family Home
Sub Type Split Level
Listing Status Sold
Purchase Type For Sale
Square Footage 2,207 sqft
Price per Sqft $158
Subdivision Whispering Pines Sub
MLS Listing ID 58050041617
Sold Date 06/16/21
Style Split Level
Bedrooms 4
Full Baths 4
HOA Y/N no
Originating Board MiRealSource
Year Built 1998
Annual Tax Amount $5,589
Lot Size 0.320 Acres
Acres 0.32
Lot Dimensions 67x211
Property Description
Very beautiful, spacious 4 bedroom 4 bath split level home offers an open floor plan which includes large entry foyer and great room with high ceilings, formal dining area, nice hardwood floors, sharp kitchen with granite, breakfast bar, pantry and eating space, gas fireplace in great room, sliding door to patio and lovely large yard (shed in yard), 1st floor primary suite with full bath that includes tub and shower and walk-in closet, first floor laundry room, 4 full baths, 5 ceiling fans, attractive carpeted/drywalled finished basement with nice full bath and bar (mirror behind bar stays), updated furnace and central air in 2015 and much more. Stove, refrigerator, dishwasher and microwave all stay. 4th bedroom is currently being used as a den/office. Exclude bell on front yard post.
Location
State MI
County Macomb
Area Fraser
Direction South off 15 Mile between Utica and Hayes
Rooms
Other Rooms Bedroom - Mstr
Basement Finished
Kitchen Dishwasher, Disposal, Microwave, Range/Stove, Refrigerator
Interior
Heating Forced Air
Cooling Central Air
Fireplaces Type Gas
Fireplace yes
Appliance Dishwasher, Disposal, Microwave, Range/Stove, Refrigerator
Heat Source Natural Gas
Exterior
Exterior Feature Outside Lighting
Garage Attached
Garage Description 2.5 Car
Waterfront no
Porch Patio, Porch
Road Frontage Paved, Pub. Sidewalk
Garage yes
Building
Foundation Basement
Sewer Sewer-Sanitary
Water Municipal Water
Architectural Style Split Level
Level or Stories 1 1/2 Story
Structure Type Brick
Schools
School District Fraser
Others
Tax ID 1131102014
SqFt Source Public Rec
Acceptable Financing Cash, Conventional, FHA, VA
Listing Terms Cash, Conventional, FHA, VA
Financing Cash,Conventional,FHA,VA
Read Less Info
Want to know what your home might be worth? Contact us for a FREE valuation!

Our team is ready to help you sell your home for the highest possible price ASAP

©2024 Realcomp II Ltd. Shareholders
Bought with Real Estate One-Clinton

"My job is to find and attract mastery-based agents to the office, protect the culture, and make sure everyone is happy! "







