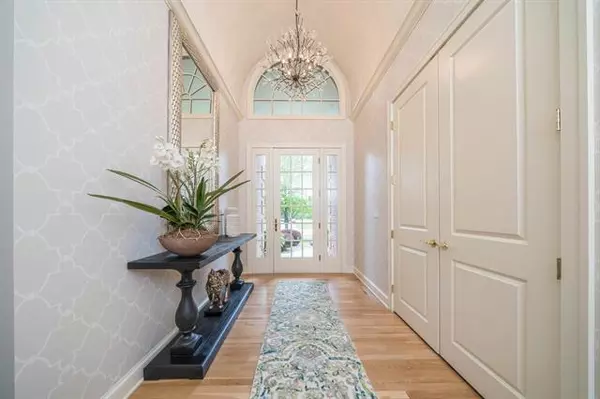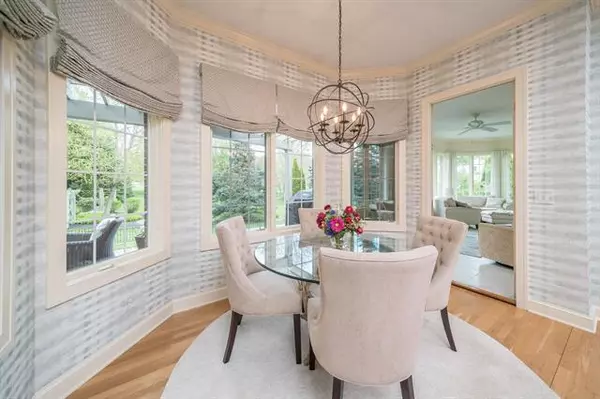$495,000
$479,000
3.3%For more information regarding the value of a property, please contact us for a free consultation.
4 Beds
3.5 Baths
3,244 SqFt
SOLD DATE : 08/03/2021
Key Details
Sold Price $495,000
Property Type Single Family Home
Sub Type Ranch
Listing Status Sold
Purchase Type For Sale
Square Footage 3,244 sqft
Price per Sqft $152
MLS Listing ID 64021016976
Sold Date 08/03/21
Style Ranch
Bedrooms 4
Full Baths 3
Half Baths 1
HOA Fees $4/ann
HOA Y/N yes
Originating Board Battle Creek Area Association of REALTORS
Year Built 2003
Annual Tax Amount $5,372
Lot Size 0.700 Acres
Acres 0.7
Lot Dimensions irr
Property Description
IMMACULATE! Quality and elegance are defined in this over 5,000 finished square foot Ranch. Chef's kitchen features Sub-Zero refrigerator, Wolf range with warming drawer, Thermador double ovens, and huge island with built in dishwasher & 2 freezer drawers all toped with quartz countertops. The enormous primary bedroom features 2 walk in closets and a bathroom suited for a King with jet tub, and marble shower. Rounding out the main level is a guest bed/bath, spacious laundry and living rooms with breathtaking 4 seasons room. Entertain with elegance just down the stairs to the newly finished lower level. 2 bedrooms, large full bath and grand living space complete with kitchenette and storage. The heated garage is the cherry on top! AC and furnace replaced 2019, and new Generac generator 202
Location
State MI
County Calhoun
Area Leroy Twp
Direction M66 to 3 Mile Rd to Steamburg
Rooms
Other Rooms Bath - Full
Kitchen Cooktop, Dishwasher, Dryer, Freezer, Microwave, Oven, Range/Stove, Refrigerator, Washer, Water Purifier
Interior
Interior Features Water Softener (rented), Other, Humidifier, Jetted Tub, Cable Available
Heating Forced Air
Cooling Ceiling Fan(s), Central Air
Fireplaces Type Gas
Fireplace yes
Appliance Cooktop, Dishwasher, Dryer, Freezer, Microwave, Oven, Range/Stove, Refrigerator, Washer, Water Purifier
Heat Source Natural Gas
Exterior
Exterior Feature Gazebo, Fenced
Garage Door Opener, Attached
Garage Description 3 Car
Waterfront no
Roof Type Composition
Porch Deck
Road Frontage Paved
Garage yes
Building
Lot Description Sprinkler(s)
Foundation Basement
Sewer Septic-Existing
Water Well-Existing
Architectural Style Ranch
Level or Stories 1 Story
Structure Type Brick
Schools
School District Athens
Others
Tax ID 1475002600
Acceptable Financing Cash, Conventional
Listing Terms Cash, Conventional
Financing Cash,Conventional
Read Less Info
Want to know what your home might be worth? Contact us for a FREE valuation!

Our team is ready to help you sell your home for the highest possible price ASAP

©2024 Realcomp II Ltd. Shareholders
Bought with Berkshire Hathaway HomeServices Michigan Real Esta

"My job is to find and attract mastery-based agents to the office, protect the culture, and make sure everyone is happy! "







