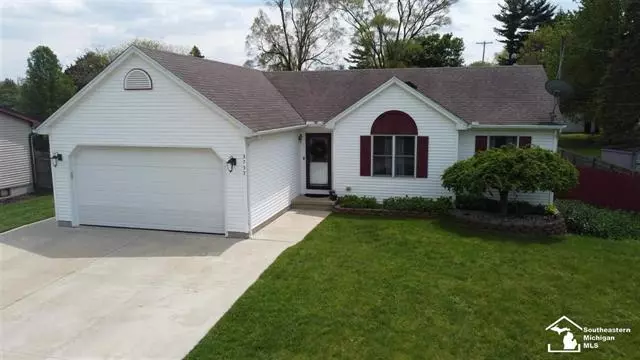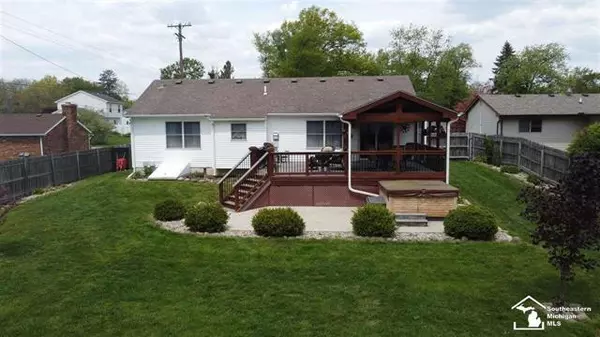$225,000
$219,900
2.3%For more information regarding the value of a property, please contact us for a free consultation.
3 Beds
2 Baths
1,225 SqFt
SOLD DATE : 06/25/2021
Key Details
Sold Price $225,000
Property Type Single Family Home
Sub Type Ranch
Listing Status Sold
Purchase Type For Sale
Square Footage 1,225 sqft
Price per Sqft $183
MLS Listing ID 57050041921
Sold Date 06/25/21
Style Ranch
Bedrooms 3
Full Baths 2
HOA Y/N no
Originating Board Southeastern Border Association of REALTORS
Year Built 1999
Annual Tax Amount $2,250
Lot Size 0.320 Acres
Acres 0.32
Lot Dimensions 80x177
Property Description
We have received MULTIPE OFFERS to purchase this home. Deadline for all Highest & Best Offers is Monday 5/24/21 at 7pm. It Doesn?t Get Much Better Than This! Well Cared for, Open Concept Home offers Great Room w/Cathedral Ceilings, Bamboo Harwood Floors & Gas Fireplace, Kitchen w/New Stainless Steel Appliances & Snack Bar, Owners Suite w/Attached Bath, First Floor Laundry, Recently Remodeled Full Bath & More! Need more Space, Check out the Finished Basement with Second Living Area, 4th Bedroom & Half Bath. Basement also has an Unfinished Area for Storage and Bilco Doors leading to outside. Extensive Rear Deck Constructed with Cedar & Composite Decking is Great for Entertaining, Relaxing and watching the kids play in the Spacious Fenced in Back Yard! Smart Home Features include Wi-Fi Thermostat, Ring Video Doorbell & Smart Switches for Wi-Fi Enabled Lighting!
Location
State MI
County Monroe
Area Bedford Twp
Direction W Sterns Rd to north on Monroe Rd to east on Marlow Dr
Rooms
Other Rooms Bedroom
Basement Finished
Kitchen Dishwasher, Dryer, Microwave, Range/Stove, Refrigerator, Washer
Interior
Interior Features High Spd Internet Avail
Hot Water Natural Gas
Heating Forced Air
Cooling Central Air
Fireplaces Type Gas
Fireplace yes
Appliance Dishwasher, Dryer, Microwave, Range/Stove, Refrigerator, Washer
Heat Source Natural Gas
Exterior
Exterior Feature Fenced
Garage Attached, Door Opener, Electricity
Garage Description 2 Car
Waterfront no
Porch Deck, Patio, Porch
Road Frontage Paved
Garage yes
Building
Foundation Basement
Sewer Sewer-Sanitary
Water Municipal Water
Architectural Style Ranch
Level or Stories 1 Story
Structure Type Vinyl
Schools
School District Bedford
Others
Tax ID 580235000610
SqFt Source Public Rec
Acceptable Financing Cash, Conventional, FHA, VA
Listing Terms Cash, Conventional, FHA, VA
Financing Cash,Conventional,FHA,VA
Read Less Info
Want to know what your home might be worth? Contact us for a FREE valuation!

Our team is ready to help you sell your home for the highest possible price ASAP

©2024 Realcomp II Ltd. Shareholders
Bought with Century 21 Affiliated

"My job is to find and attract mastery-based agents to the office, protect the culture, and make sure everyone is happy! "







