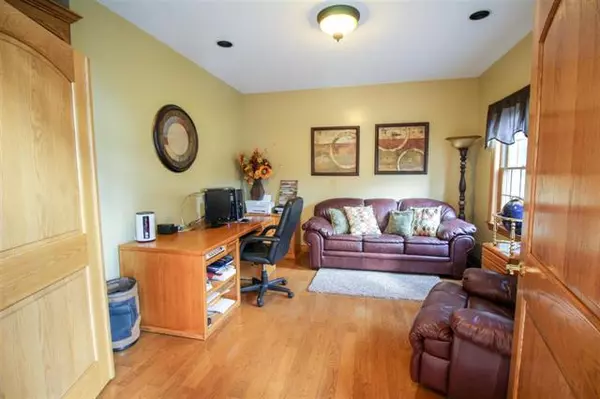$525,000
$537,500
2.3%For more information regarding the value of a property, please contact us for a free consultation.
5 Beds
4 Baths
4,046 SqFt
SOLD DATE : 12/10/2021
Key Details
Sold Price $525,000
Property Type Single Family Home
Sub Type Traditional
Listing Status Sold
Purchase Type For Sale
Square Footage 4,046 sqft
Price per Sqft $129
Subdivision Eitzen Farm
MLS Listing ID 5050046132
Sold Date 12/10/21
Style Traditional
Bedrooms 5
Full Baths 3
Half Baths 2
HOA Fees $16/ann
HOA Y/N yes
Originating Board East Central Association of REALTORS
Year Built 1997
Annual Tax Amount $8,184
Lot Size 0.610 Acres
Acres 0.61
Lot Dimensions 110x235x213x120x248
Property Description
Stately home with over 6,000 sq ft of living space, tucked into the Harvest Ln cul-de-sac, with frontage on Clio Country Club! The entry is grand, with a split staircase and soaring ceilings. On the entry level, large living room with built-in entertainment center and gas fireplace, an office, formal dining, kitchen, breakfast nook, laundry & main bedroom suite with dual walk-in closets, dual vanities, soaking tub, and shower. Upstairs to the right, a full guest suite with walk-in closet and full bathroom. To the left, 3 bedrooms and a shared full bathroom. The basement is finished with a family room space, game/rec room, second kitchen, exercise room, storage room, and a bathroom. Outside, enjoy the mature landscaping and lush lawn with sprinkler system. Enjoy the views of the golf course from the back decks and patio, or hop in your golf cart and hit the links. Seller is including a one year home warranty.
Location
State MI
County Genesee
Area Vienna Twp
Direction Linden Rd north of Farrand Rd, on the west side of the road. Turn onto Old Barn Ln. The Harvest Ln cul-de-sac is at the back of the subdivision.
Rooms
Other Rooms Dining Room
Basement Daylight, Finished
Kitchen Dishwasher, Dryer, Microwave, Oven, Range/Stove, Refrigerator, Trash Compactor, Washer
Interior
Interior Features Other, High Spd Internet Avail, Jetted Tub, Sound System, Wet Bar, Egress Window(s)
Hot Water Natural Gas
Heating Forced Air
Cooling Ceiling Fan(s), Central Air
Fireplaces Type Gas
Fireplace yes
Appliance Dishwasher, Dryer, Microwave, Oven, Range/Stove, Refrigerator, Trash Compactor, Washer
Heat Source Natural Gas
Exterior
Garage Direct Access, Electricity, Door Opener, Attached
Garage Description 3 Car
Waterfront no
Porch Deck, Patio, Porch
Road Frontage Paved
Garage yes
Building
Lot Description Golf Community, Golf Frontage
Foundation Basement
Sewer Sewer-Sanitary
Water Municipal Water
Architectural Style Traditional
Level or Stories 2 Story
Structure Type Brick
Schools
School District Clio
Others
Tax ID 1808576025
Ownership Short Sale - No,Private Owned
SqFt Source Assessors
Acceptable Financing Cash, Conventional, FHA, VA
Listing Terms Cash, Conventional, FHA, VA
Financing Cash,Conventional,FHA,VA
Read Less Info
Want to know what your home might be worth? Contact us for a FREE valuation!

Our team is ready to help you sell your home for the highest possible price ASAP

©2024 Realcomp II Ltd. Shareholders
Bought with Real Estate For A CAUSE

"My job is to find and attract mastery-based agents to the office, protect the culture, and make sure everyone is happy! "







