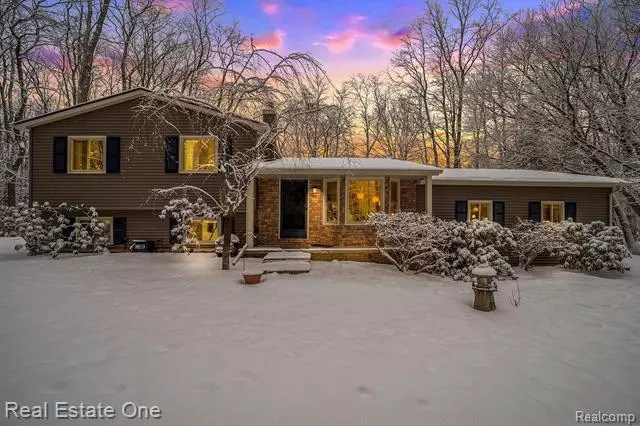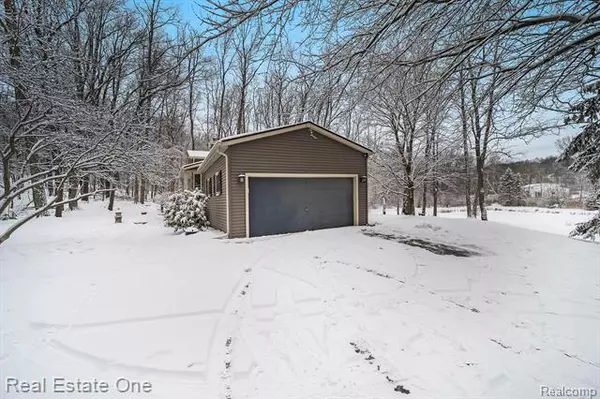$280,000
$269,000
4.1%For more information regarding the value of a property, please contact us for a free consultation.
3 Beds
2 Baths
1,548 SqFt
SOLD DATE : 03/03/2021
Key Details
Sold Price $280,000
Property Type Single Family Home
Sub Type Split Level
Listing Status Sold
Purchase Type For Sale
Square Footage 1,548 sqft
Price per Sqft $180
MLS Listing ID 2210005778
Sold Date 03/03/21
Style Split Level
Bedrooms 3
Full Baths 2
HOA Y/N no
Originating Board Realcomp II Ltd
Year Built 1985
Annual Tax Amount $2,163
Lot Size 2.560 Acres
Acres 2.56
Lot Dimensions 280 X 567 X 481 X 408
Property Description
Move right into privately situated home on a rural street in park rich Groveland Township. Winding driveway leads to a home set back from the road; wooded acres includes a large pond great for fishing and ice skating! Nature provides the best artwork - from every window! King sized master has doorwall and private access to recently updated bath. Get cozy in the living room with benched bay window (or convert it to dining for friends/family gatherings?) Huge family room has shelves for book and art displays. 2nd full bath with walk in shower. 3 doorwalls access the multi level deck of the back yard (prepped for hot tub installation) with gazebo, stone wall, shed & playhouse. This comfortable hideaway has endless possibilities. Basement awaits your finishing touches or use it for storage or play. Side entry garage enhances curb appeal and has plenty of storage/work space. Newer roof and siding (3 yrs). See it, love it, live in it! Highest offers due by midnight on 1-30-2021.
Location
State MI
County Oakland
Area Groveland Twp
Direction M15 to Glass Road - west to Oak Terrace - south to Woodsman - west
Rooms
Other Rooms Bedroom - Mstr
Basement Unfinished
Kitchen Electric Cooktop, Dishwasher, Microwave, Built-In Gas Oven, Free-Standing Refrigerator
Interior
Interior Features Cable Available, High Spd Internet Avail, Humidifier
Hot Water Natural Gas
Heating Forced Air
Cooling Ceiling Fan(s), Central Air
Fireplaces Type Wood Stove
Fireplace yes
Appliance Electric Cooktop, Dishwasher, Microwave, Built-In Gas Oven, Free-Standing Refrigerator
Heat Source Natural Gas
Laundry 1
Exterior
Exterior Feature Gazebo, Outside Lighting
Garage 2+ Assigned Spaces, Attached, Side Entrance, Workshop
Garage Description 2.5 Car
Waterfront no
Waterfront Description Pond
Roof Type Asphalt
Porch Deck, Porch - Covered
Road Frontage Gravel
Garage yes
Building
Foundation Basement
Sewer Septic-Existing
Water Well-Existing
Architectural Style Split Level
Warranty No
Level or Stories Quad-Level
Structure Type Stone,Vinyl
Schools
School District Brandon
Others
Tax ID 0224400022
Ownership Private Owned,Short Sale - No
Acceptable Financing Cash, Conventional
Listing Terms Cash, Conventional
Financing Cash,Conventional
Read Less Info
Want to know what your home might be worth? Contact us for a FREE valuation!

Our team is ready to help you sell your home for the highest possible price ASAP

©2024 Realcomp II Ltd. Shareholders
Bought with Keller Williams Ann Arbor Market Center

"My job is to find and attract mastery-based agents to the office, protect the culture, and make sure everyone is happy! "







