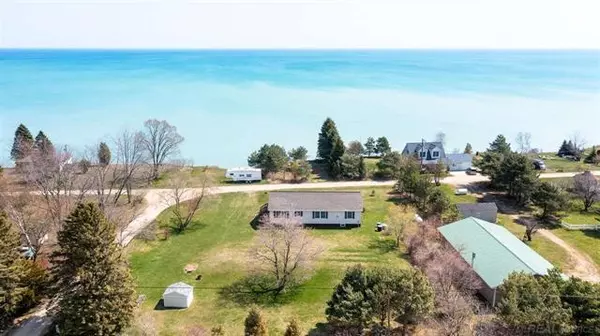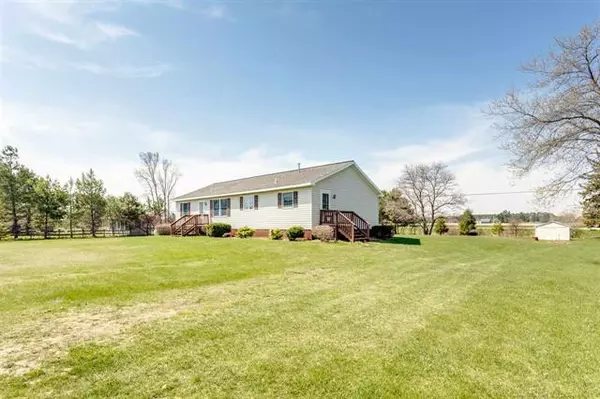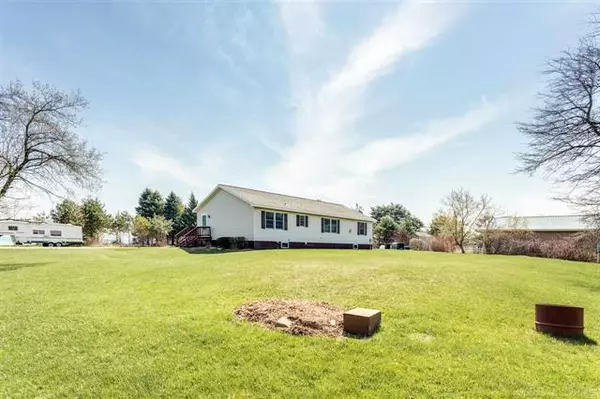$198,000
$198,000
For more information regarding the value of a property, please contact us for a free consultation.
3 Beds
2 Baths
1,512 SqFt
SOLD DATE : 10/26/2021
Key Details
Sold Price $198,000
Property Type Single Family Home
Sub Type Modular Home,Ranch
Listing Status Sold
Purchase Type For Sale
Square Footage 1,512 sqft
Price per Sqft $130
Subdivision Carron Gables Sub
MLS Listing ID 58050033198
Sold Date 10/26/21
Style Modular Home,Ranch
Bedrooms 3
Full Baths 2
HOA Y/N no
Originating Board MiRealSource
Year Built 2003
Annual Tax Amount $2,580
Lot Size 0.580 Acres
Acres 0.58
Lot Dimensions 130x185x133x203
Property Description
Enjoy LAKE HURON VIEWS from your Lake Access year-round home &/or vacation get-a-way! Beautiful Ranch home boasting an open-concept design: Living Room with gas fireplace, well appointed Kitchen (appliances included), & Dining Room. The split floor plan has the Master Bedroom & private Master Bath on the north end of the house. Master features dual walk-in closets & the Master Bath boasts dual sinks, a tub/shower combo, & an additional walk-in shower! The additional 2 Bedrooms & Full Bath are on the south side of the home. No need to go to the basement to do laundry with the main floor Laundry Room. The expansive full unfinished wood basement (1512 Sq Ft) has been spray foamed & ready to be finished if desired! Anderson windows, city water, engineered septic system, & gorgeous lake views! Home is a 2003 Heckaman Home (Modular) on a full wood basement on over a 1/2 acre parcel in Carron Gables Sub. Located north of popular Forester Park & south of Delaware Twp day-use park!
Location
State MI
County Sanilac
Area Forester Twp
Direction Approx 9 miles N of Village of Port Sanilac. North of Stone Road; South of Richmondville Road
Rooms
Other Rooms Bedroom - Mstr
Kitchen Dishwasher, Microwave, Range/Stove, Refrigerator, Washer
Interior
Heating Forced Air
Cooling Ceiling Fan(s)
Fireplaces Type Gas
Fireplace yes
Appliance Dishwasher, Microwave, Range/Stove, Refrigerator, Washer
Heat Source LP Gas/Propane
Exterior
Garage Description No Garage
Waterfront no
Waterfront Description Lake/River Priv
Porch Porch
Road Frontage Gravel, Paved
Garage no
Building
Foundation Basement
Sewer Septic-Existing
Water Municipal Water
Architectural Style Modular Home, Ranch
Level or Stories 1 Story
Structure Type Vinyl
Schools
School District Deckerville
Others
Tax ID 11112000002000
SqFt Source Measured
Acceptable Financing Cash, Conventional
Listing Terms Cash, Conventional
Financing Cash,Conventional
Read Less Info
Want to know what your home might be worth? Contact us for a FREE valuation!

Our team is ready to help you sell your home for the highest possible price ASAP

©2024 Realcomp II Ltd. Shareholders

"My job is to find and attract mastery-based agents to the office, protect the culture, and make sure everyone is happy! "







