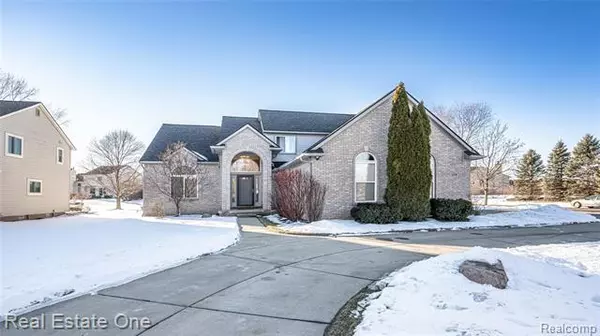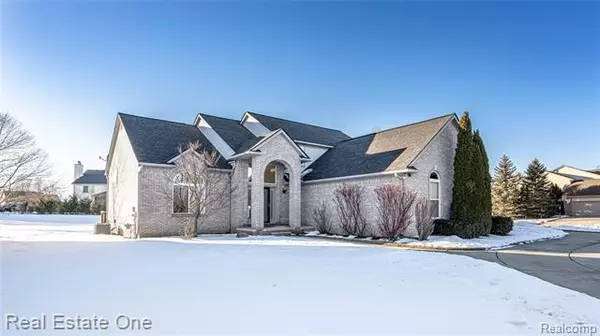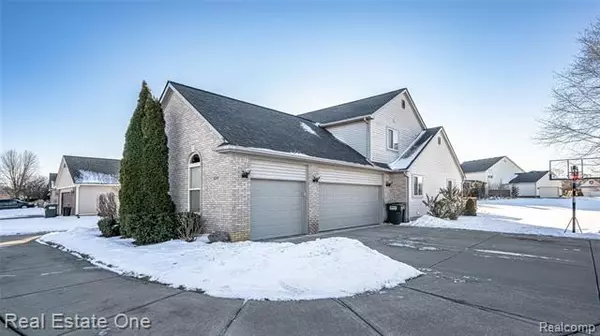$405,000
$390,000
3.8%For more information regarding the value of a property, please contact us for a free consultation.
4 Beds
3.5 Baths
2,234 SqFt
SOLD DATE : 03/17/2021
Key Details
Sold Price $405,000
Property Type Single Family Home
Sub Type Cape Cod
Listing Status Sold
Purchase Type For Sale
Square Footage 2,234 sqft
Price per Sqft $181
Subdivision Carriage Club Sub
MLS Listing ID 2210006898
Sold Date 03/17/21
Style Cape Cod
Bedrooms 4
Full Baths 3
Half Baths 1
Construction Status Platted Sub.
HOA Fees $18/ann
HOA Y/N yes
Originating Board Realcomp II Ltd
Year Built 2000
Annual Tax Amount $8,849
Lot Size 0.360 Acres
Acres 0.36
Lot Dimensions 90x171x90x173
Property Description
*** Offer Deadline Monday 2/8 10am.***Rare find~1st floor Master with large Master bath. 3 car garage and finished basement! 1st floor office with French doors for your home office. 1st floor laundry. 2 additional bedrooms upstairs PLUS a loft area for more desk space! Finished basement provides 2 additional bedrooms (1 conforming with egress window), full bath and Rec room. Lyon Township taxes located on the edge of Downtown South Lyon! Short bike ride or walk to Rail Trails for miles of bike/walking path leading to Kensington Metro Park & restaurants, locally owned shops and Saturday Farmer Market in the warm months.Home has Open concept with loads of natural light! Nice sized deck on big corner lot with circle driveway. Nature Preserve across the street provides nice view.Subdivision has Park and walking trails. Click on the matter port icon to get familiar with floor plan.
Location
State MI
County Oakland
Area Lyon Twp
Direction Enter McCrory off Martindale between 10 Mile & 11 Mile
Rooms
Other Rooms Bath - Full
Basement Finished, Interior Access Only
Kitchen Dishwasher, Dryer, Free-Standing Electric Range, Free-Standing Refrigerator, Washer
Interior
Interior Features Cable Available, Egress Window(s), Water Softener (owned)
Hot Water Natural Gas
Heating Forced Air
Cooling Central Air
Fireplaces Type Gas
Fireplace yes
Appliance Dishwasher, Dryer, Free-Standing Electric Range, Free-Standing Refrigerator, Washer
Heat Source Natural Gas
Exterior
Garage Attached, Direct Access, Door Opener, Side Entrance
Garage Description 3 Car
Waterfront no
Roof Type Asphalt
Porch Deck, Porch
Road Frontage Paved
Garage yes
Building
Lot Description Corner Lot
Foundation Basement
Sewer Sewer-Sanitary
Water Municipal Water
Architectural Style Cape Cod
Warranty No
Level or Stories 1 1/2 Story
Structure Type Brick,Vinyl
Construction Status Platted Sub.
Schools
School District South Lyon
Others
Tax ID 2120227017
Ownership Private Owned,Short Sale - No
Acceptable Financing Cash, Conventional
Listing Terms Cash, Conventional
Financing Cash,Conventional
Read Less Info
Want to know what your home might be worth? Contact us for a FREE valuation!

Our team is ready to help you sell your home for the highest possible price ASAP

©2024 Realcomp II Ltd. Shareholders
Bought with Brookstone, Realtors LLC

"My job is to find and attract mastery-based agents to the office, protect the culture, and make sure everyone is happy! "







