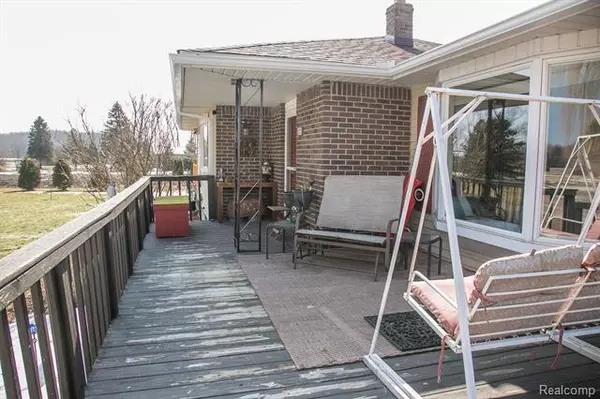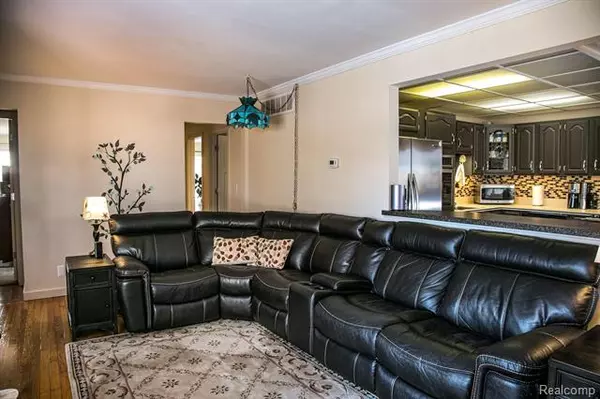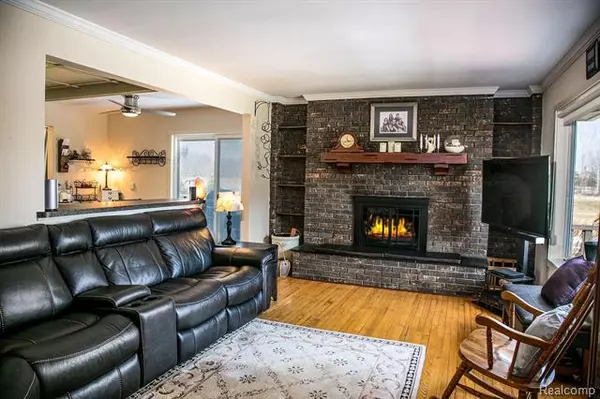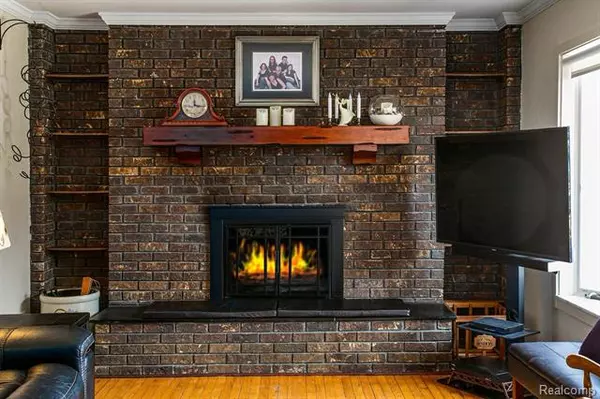$245,000
$229,900
6.6%For more information regarding the value of a property, please contact us for a free consultation.
3 Beds
2.5 Baths
1,484 SqFt
SOLD DATE : 04/09/2021
Key Details
Sold Price $245,000
Property Type Single Family Home
Sub Type Ranch
Listing Status Sold
Purchase Type For Sale
Square Footage 1,484 sqft
Price per Sqft $165
MLS Listing ID 2210013924
Sold Date 04/09/21
Style Ranch
Bedrooms 3
Full Baths 2
Half Baths 1
HOA Y/N no
Originating Board Realcomp II Ltd
Year Built 1960
Annual Tax Amount $2,162
Lot Size 2.000 Acres
Acres 2.0
Lot Dimensions 165.00X528.00
Property Description
***Highest and best offers due by Sunday March 7th at 5pm*** Super location on this beautiful ranch style home on 2 acres. Featuring 1484 square feet with 3 bedrooms, 2 1/2 bathrooms, 2 car garage, partially finished basement with wood burning stove, and dream yard full of beautiful plants, fruit trees, flowers and vegetable garden to enjoy this coming spring! This very well maintained home has new roof in 2020, gorgeous kitchen with newer appliances that will stay, corian counter tops and ceramic backsplash. Other features include natural fire place in the living room, first floor laundry, owned water softener, 2 brand new gazebos on the wrap around deck and 1 year home warranty.
Location
State MI
County St. Clair
Area Fort Gratiot Twp
Direction Keewahdin to State Road to Carrigan
Rooms
Other Rooms Bedroom - Mstr
Basement Partially Finished
Kitchen Electric Cooktop, Dishwasher, Disposal, Dryer, Exhaust Fan, Microwave, Built-In Electric Oven, Free-Standing Refrigerator, Washer
Interior
Interior Features Egress Window(s), Water Softener (owned)
Hot Water Electric
Heating Forced Air
Cooling Ceiling Fan(s)
Fireplaces Type Natural, Wood Stove
Fireplace yes
Appliance Electric Cooktop, Dishwasher, Disposal, Dryer, Exhaust Fan, Microwave, Built-In Electric Oven, Free-Standing Refrigerator, Washer
Heat Source LP Gas/Propane
Exterior
Exterior Feature Fenced, Gazebo, Outside Lighting
Garage Detached
Garage Description 2 Car
Waterfront no
Roof Type Asphalt
Accessibility Accessible Entrance
Porch Deck, Porch
Road Frontage Gravel
Garage yes
Building
Foundation Basement
Sewer Septic-Existing
Water Well-Existing
Architectural Style Ranch
Warranty Yes
Level or Stories 1 Story
Structure Type Brick,Vinyl
Schools
School District Port Huron
Others
Tax ID 74200074014001
Ownership Private Owned,Short Sale - No
Acceptable Financing Cash, Conventional, FHA, VA
Rebuilt Year 2015
Listing Terms Cash, Conventional, FHA, VA
Financing Cash,Conventional,FHA,VA
Read Less Info
Want to know what your home might be worth? Contact us for a FREE valuation!

Our team is ready to help you sell your home for the highest possible price ASAP

©2024 Realcomp II Ltd. Shareholders
Bought with Real Living Kee Realty-New Baltimore

"My job is to find and attract mastery-based agents to the office, protect the culture, and make sure everyone is happy! "







