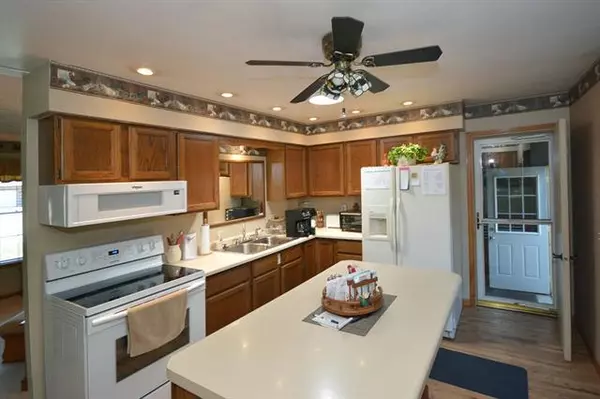$245,000
$209,000
17.2%For more information regarding the value of a property, please contact us for a free consultation.
3 Beds
2 Baths
980 SqFt
SOLD DATE : 05/23/2022
Key Details
Sold Price $245,000
Property Type Single Family Home
Listing Status Sold
Purchase Type For Sale
Square Footage 980 sqft
Price per Sqft $250
MLS Listing ID 69022012896
Sold Date 05/23/22
Bedrooms 3
Full Baths 2
HOA Y/N no
Originating Board Southwestern Michigan Association of REALTORS
Year Built 1974
Annual Tax Amount $2,277
Lot Size 0.330 Acres
Acres 0.33
Lot Dimensions 90x148x93x172
Property Description
Great value in Paw Paw in this Tri-level home that is conveniently located minutes from town. 3 BR, 2 BA with fenced yard, inground pool, Trex decking and large 2 story shed. Kitchen has lights under cabinetry to brighten counter space with lots of storage and a center island/snack bar PLUS a separate buffet area for entertaining. Dining area has Bay window with slider to PRIVATE deck/pool and back yard. Lower level is bright and has a nice sized living room with wood burning fireplace, office, laundry and full bath. 3 Bedrooms and 1 full bath are located on the upper level, large bedroom has a lighted walk-in closet and nice view of pool. Lots of storage throughout. Pool is 6 1/2 ft. at the deepest part, liner and heater are new in the past few years. Softener is rented. Newer washer...dryer, stove, furnace & A/C. High speed internet available. Crawl space is very generously sized. Large framed soft sided exterior car port style storage unit to house patio furnishings included. Refri
Location
State MI
County Van Buren
Area Waverly Twp
Direction From M-40, turn north onto 46th Ave, turn west onto Vauxhill Drive, turn north onto Bond Dr.
Rooms
Other Rooms Bath - Full
Kitchen Dishwasher, Dryer, Microwave, Range/Stove, Trash Compactor, Washer
Interior
Interior Features Other, Cable Available
Hot Water Natural Gas
Heating Forced Air
Cooling Ceiling Fan(s)
Fireplace yes
Appliance Dishwasher, Dryer, Microwave, Range/Stove, Trash Compactor, Washer
Heat Source Natural Gas
Exterior
Exterior Feature Fenced, Pool - Inground
Garage Door Opener, Attached
Garage Description 2 Car
Waterfront no
Roof Type Composition
Porch Deck
Road Frontage Paved
Garage yes
Private Pool 1
Building
Lot Description Level
Foundation Basement, Partial Basement
Sewer Septic-Existing
Water Well-Existing
Level or Stories Tri-Level
Structure Type Aluminum,Brick
Schools
School District Paw Paw
Others
Tax ID 801805603700
Acceptable Financing Cash, Conventional
Listing Terms Cash, Conventional
Financing Cash,Conventional
Read Less Info
Want to know what your home might be worth? Contact us for a FREE valuation!

Our team is ready to help you sell your home for the highest possible price ASAP

©2024 Realcomp II Ltd. Shareholders
Bought with Chuck Jaqua, REALTOR

"My job is to find and attract mastery-based agents to the office, protect the culture, and make sure everyone is happy! "







