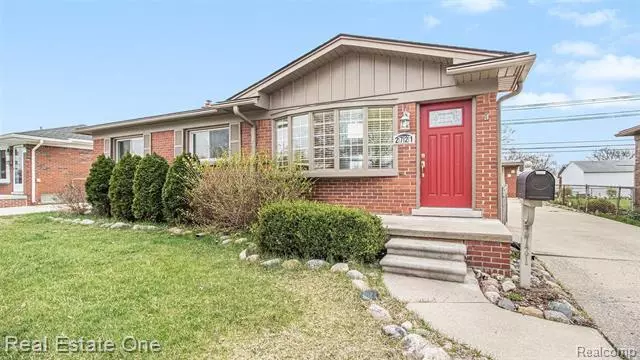$231,000
$214,900
7.5%For more information regarding the value of a property, please contact us for a free consultation.
3 Beds
2 Baths
1,053 SqFt
SOLD DATE : 06/13/2022
Key Details
Sold Price $231,000
Property Type Single Family Home
Sub Type Ranch
Listing Status Sold
Purchase Type For Sale
Square Footage 1,053 sqft
Price per Sqft $219
Subdivision Bridge Meadows Sub No 4
MLS Listing ID 2220026378
Sold Date 06/13/22
Style Ranch
Bedrooms 3
Full Baths 2
HOA Y/N no
Originating Board Realcomp II Ltd
Year Built 1955
Lot Size 6,098 Sqft
Acres 0.14
Lot Dimensions 55.00X115.00
Property Description
MULITPLE OFFERS*Beautifully updated*Kitchen updated w/Thomasville cabinetry w/crown molding, Granite counter tops, ceramic tile backsplash, snack bar, panty, hardwood flrs & Stainless Steel Appliances*Refinished hardwood floors thru-out*Dining room opens to living room w/bayed window*Main floor bath completely updated w/newer vanity w/Granite counter top, tub w/Subway tile surround, Subway tile walls & ceramic tile floor*Ceiling fans in bedrms*Finished basement w/family area w/custom built in cabinetry, 0 x 11 wet bar w/ceramic tile floor, Kegerator included*Laundry rm w/built in storage, built in wash tub, subway tile, area w/desk, walk in closet, & ceramic tile flring*Full updated bath in lower level w/custom ceramic tile shower & flr, & newer vanity w/Granite counter top*Newer roof*New central air-2020*Newer light fixtures*Replacement windows*Glass block windows*New interior & exterior doors*Backyard patio & fenced yard*Seller is in the process of bringing the home up to city Code*
Location
State MI
County Wayne
Area Trenton
Direction FORT STREET TO MARIAN
Rooms
Basement Finished
Kitchen Dishwasher, Disposal, Dryer, Free-Standing Gas Oven, Free-Standing Gas Range, Free-Standing Refrigerator, Microwave, Other, Stainless Steel Appliance(s), Washer
Interior
Interior Features Humidifier, Wet Bar
Hot Water Natural Gas
Heating Forced Air
Cooling Ceiling Fan(s), Central Air
Fireplace no
Appliance Dishwasher, Disposal, Dryer, Free-Standing Gas Oven, Free-Standing Gas Range, Free-Standing Refrigerator, Microwave, Other, Stainless Steel Appliance(s), Washer
Heat Source Natural Gas
Exterior
Exterior Feature Fenced
Garage Door Opener, Detached
Garage Description 2 Car
Fence Fenced
Waterfront no
Roof Type Composition
Porch Patio, Porch
Road Frontage Paved
Garage yes
Building
Foundation Basement
Sewer Public Sewer (Sewer-Sanitary)
Water Public (Municipal)
Architectural Style Ranch
Warranty No
Level or Stories 1 Story
Structure Type Brick
Schools
School District Trenton
Others
Tax ID 54021010384000
Ownership Short Sale - No,Private Owned
Acceptable Financing Cash, Conventional
Listing Terms Cash, Conventional
Financing Cash,Conventional
Read Less Info
Want to know what your home might be worth? Contact us for a FREE valuation!

Our team is ready to help you sell your home for the highest possible price ASAP

©2024 Realcomp II Ltd. Shareholders
Bought with EXP Realty

"My job is to find and attract mastery-based agents to the office, protect the culture, and make sure everyone is happy! "


