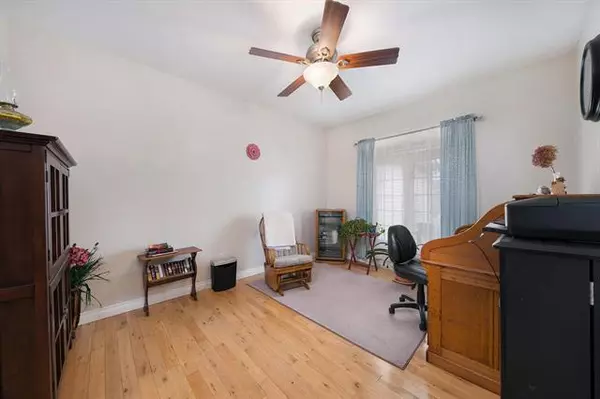$330,000
$325,000
1.5%For more information regarding the value of a property, please contact us for a free consultation.
3 Beds
2 Baths
1,996 SqFt
SOLD DATE : 05/20/2022
Key Details
Sold Price $330,000
Property Type Single Family Home
Sub Type Ranch
Listing Status Sold
Purchase Type For Sale
Square Footage 1,996 sqft
Price per Sqft $165
Subdivision Furness Farms
MLS Listing ID 66022011401
Sold Date 05/20/22
Style Ranch
Bedrooms 3
Full Baths 2
HOA Fees $41/qua
HOA Y/N yes
Originating Board Greater Kalamazoo Association of REALTORS
Year Built 2006
Annual Tax Amount $3,862
Lot Size 0.740 Acres
Acres 0.74
Lot Dimensions 115 x 215
Property Description
Beautiful home offered in Furness Farms subdivision. Upon entry you are welcomed by grand archways and 9ft ceilings. Main floor living offers a great room, formal dining or office, kitchen with breakfast nook, laundry and 2 bedrooms down the hall. Main suite is just off the great room and offers a full bathroom with soaking tub, separate shower, double vanity sinks and walk in closet. Basement has high ceilings, daylight windows and is roughed in for a bathroom. There's an extra 1948 sqf just waiting for your personal touch!
Location
State MI
County Van Buren
Area Antwerp Twp
Direction Red Arrow Highway, head North on 30th, East/Left on 52nd and then turn North/Right onto Rebecca Dr.
Rooms
Other Rooms Bath - Full
Basement Daylight
Kitchen Dishwasher, Dryer, Range/Stove, Refrigerator, Washer
Interior
Interior Features Humidifier, Water Softener (owned), Other
Heating Forced Air
Cooling Ceiling Fan(s)
Fireplaces Type Gas
Fireplace yes
Appliance Dishwasher, Dryer, Range/Stove, Refrigerator, Washer
Heat Source Natural Gas
Exterior
Garage Door Opener, Attached
Garage Description 2 Car
Waterfront no
Roof Type Composition
Porch Deck
Road Frontage Private
Garage yes
Building
Foundation Basement
Sewer Septic-Existing
Water Well-Existing
Architectural Style Ranch
Level or Stories 1 Story
Structure Type Brick,Vinyl
Schools
School District Paw Paw
Others
Tax ID 800216501100
Acceptable Financing Cash, Conventional, FHA, Rural Development, VA
Listing Terms Cash, Conventional, FHA, Rural Development, VA
Financing Cash,Conventional,FHA,Rural Development,VA
Read Less Info
Want to know what your home might be worth? Contact us for a FREE valuation!

Our team is ready to help you sell your home for the highest possible price ASAP

©2024 Realcomp II Ltd. Shareholders
Bought with Lakes & Country Real Estate Inc

"My job is to find and attract mastery-based agents to the office, protect the culture, and make sure everyone is happy! "







