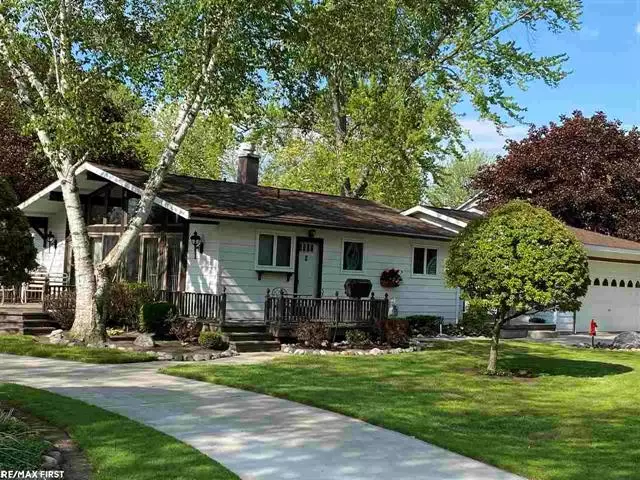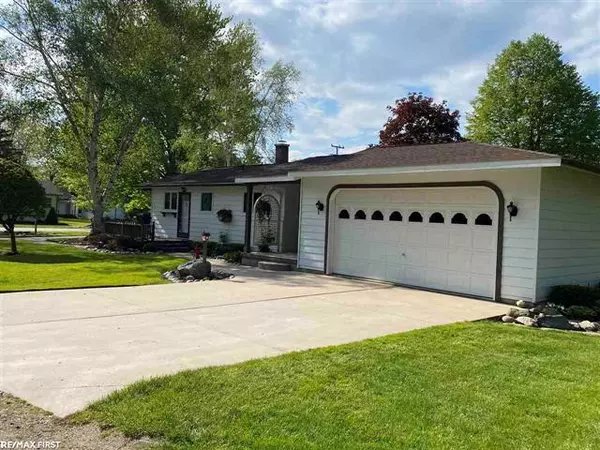$195,000
$199,900
2.5%For more information regarding the value of a property, please contact us for a free consultation.
3 Beds
1 Bath
1,272 SqFt
SOLD DATE : 07/09/2021
Key Details
Sold Price $195,000
Property Type Single Family Home
Sub Type Ranch
Listing Status Sold
Purchase Type For Sale
Square Footage 1,272 sqft
Price per Sqft $153
Subdivision Grande Pointe Sub 1
MLS Listing ID 58050042167
Sold Date 07/09/21
Style Ranch
Bedrooms 3
Full Baths 1
HOA Y/N no
Originating Board MiRealSource
Year Built 1966
Annual Tax Amount $3,476
Lot Size 0.610 Acres
Acres 0.61
Lot Dimensions 183x150
Property Description
Enjoy island living with this nice home located on a large corner lot with over a half acre of beautiful red maple trees and meticulous landscaping. Sip on your morning coffee on your front deck looking toward the North channel or on your private deck off the master bedroom. Relax watching the birds or listening to the fountain in your pond. Head to the beach on a hot summer day to cool off. This 3 bedroom, 1 bath home has cathedral ceilings in kitchen/dining area and living room. There is a hobby room or could be additional bed room. Attached garage with storage closets. Circle driveway and double wide cement drive offer lots of parking. Sale includes all appliances and 1 year home warranty. Sale excludes stained glass window in living room.
Location
State MI
County St. Clair
Area Clay Twp
Rooms
Other Rooms Bedroom - Mstr
Kitchen Dishwasher, Dryer, Range/Stove, Refrigerator, Washer
Interior
Interior Features High Spd Internet Avail
Hot Water Natural Gas
Heating Baseboard, Hot Water
Cooling Ceiling Fan(s)
Fireplace no
Appliance Dishwasher, Dryer, Range/Stove, Refrigerator, Washer
Heat Source Natural Gas
Exterior
Garage Attached, Door Opener
Garage Description 2 Car
Waterfront no
Waterfront Description Lake/River Priv
Porch Deck
Garage yes
Building
Foundation Crawl
Sewer Septic-Existing
Water Municipal Water
Architectural Style Ranch
Level or Stories 1 Story
Structure Type Aluminum
Schools
School District Algonac
Others
Tax ID 74147030008000
SqFt Source Estimated
Acceptable Financing Cash, Conventional, FHA, VA
Listing Terms Cash, Conventional, FHA, VA
Financing Cash,Conventional,FHA,VA
Read Less Info
Want to know what your home might be worth? Contact us for a FREE valuation!

Our team is ready to help you sell your home for the highest possible price ASAP

©2024 Realcomp II Ltd. Shareholders
Bought with RE/MAX First

"My job is to find and attract mastery-based agents to the office, protect the culture, and make sure everyone is happy! "







