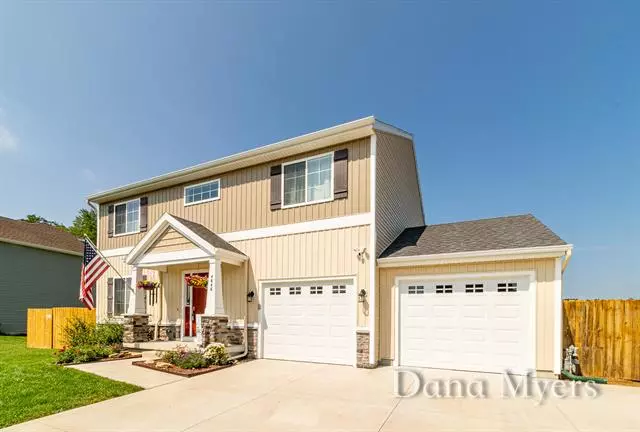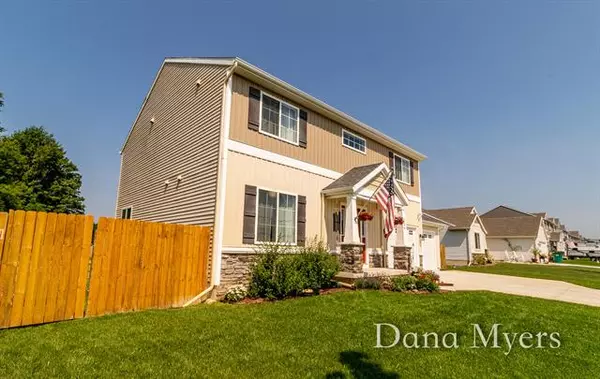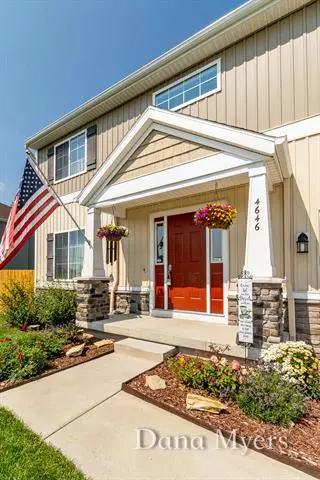$324,900
$315,000
3.1%For more information regarding the value of a property, please contact us for a free consultation.
3 Beds
2.5 Baths
2,070 SqFt
SOLD DATE : 08/20/2021
Key Details
Sold Price $324,900
Property Type Single Family Home
Sub Type Traditional
Listing Status Sold
Purchase Type For Sale
Square Footage 2,070 sqft
Price per Sqft $156
Subdivision Paris Ridge Estates
MLS Listing ID 65021026510
Sold Date 08/20/21
Style Traditional
Bedrooms 3
Full Baths 2
Half Baths 1
HOA Y/N no
Originating Board Greater Regional Alliance of REALTORS
Year Built 2019
Annual Tax Amount $3,957
Lot Size 0.280 Acres
Acres 0.28
Lot Dimensions 85X142X85X142
Property Description
Check out this 2019 built home in the desirable Paris Ridge Estates of Caledonia School District. Featuring 3 bedrooms, 2-1/2 baths, 2 flex spaces or ''bonus areas'', kitchen with granite island/ snack bar, large mud room with open lockers and over 2000 SF of living space with room for expansion- and EQUITY- in the unfinished daylight basement (that's plumbed for a bath!). Who wouldn't love a spacious backyard with an unobstructed view that offers beautiful sunsets and to be able to sit on your deck and hear the crickets chirp/ watch the deer graze in the open field? Hard to come by in a subdivision! With this home, you have the new construction feel without having to pay for the 'extras' that are not included in the new construction prices. This includes: gutters, curtain rods, allappliances (even washer & dryer!), ceiling fans, a beautiful wood privacy fence surrounding the backyard, a large storage shed, Maynard's water softener (owned), 3rd concrete driveway and beautiful landscapi
Location
State MI
County Allegan
Area Leighton Twp
Direction Take Kalamazoo Ave South to 108th Street. Turn Right on 108th and follow to E. Paris/2nd St then turn South. Turn west on Warbler then turn West again on Wren. North on Eagle Dr to home.
Rooms
Other Rooms Bath - Lav
Basement Daylight
Kitchen Dishwasher, Disposal, Dryer, Microwave, Oven, Range/Stove, Refrigerator, Washer
Interior
Interior Features Water Softener (owned), Other, Cable Available
Heating Forced Air
Cooling Ceiling Fan(s), Central Air
Fireplace no
Appliance Dishwasher, Disposal, Dryer, Microwave, Oven, Range/Stove, Refrigerator, Washer
Heat Source Natural Gas
Exterior
Exterior Feature Fenced
Garage Door Opener, Attached
Garage Description 2 Car
Waterfront no
Roof Type Composition
Porch Deck, Porch
Road Frontage Paved, Pub. Sidewalk
Garage yes
Building
Lot Description Level
Sewer Sewer-Sanitary
Water Well-Existing
Architectural Style Traditional
Level or Stories 2 Story
Structure Type Stone,Vinyl
Schools
School District Caledonia
Others
Tax ID 1327707100
Acceptable Financing Cash, Conventional, FHA, VA
Listing Terms Cash, Conventional, FHA, VA
Financing Cash,Conventional,FHA,VA
Read Less Info
Want to know what your home might be worth? Contact us for a FREE valuation!

Our team is ready to help you sell your home for the highest possible price ASAP

©2024 Realcomp II Ltd. Shareholders
Bought with EXP Realty LLC

"My job is to find and attract mastery-based agents to the office, protect the culture, and make sure everyone is happy! "







