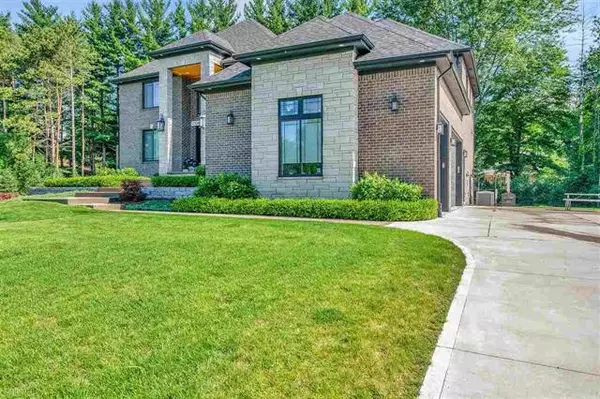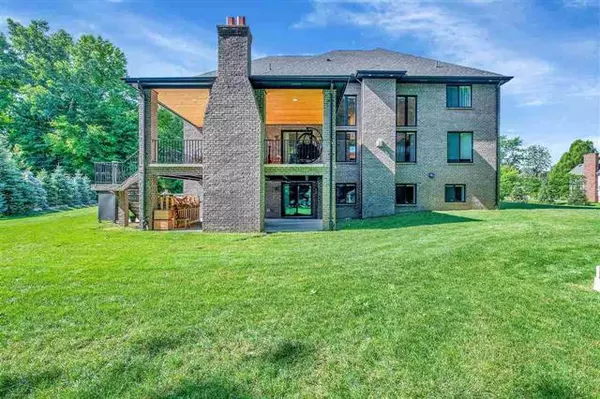$897,500
$924,000
2.9%For more information regarding the value of a property, please contact us for a free consultation.
5 Beds
5 Baths
4,100 SqFt
SOLD DATE : 10/11/2021
Key Details
Sold Price $897,500
Property Type Single Family Home
Sub Type Colonial,Split Level
Listing Status Sold
Purchase Type For Sale
Square Footage 4,100 sqft
Price per Sqft $218
Subdivision Lennry Rd Shelby Township
MLS Listing ID 58050048134
Sold Date 10/11/21
Style Colonial,Split Level
Bedrooms 5
Full Baths 5
HOA Y/N no
Originating Board MiRealSource
Year Built 2018
Annual Tax Amount $7,792
Lot Size 1.000 Acres
Acres 1.0
Lot Dimensions 180 x 197
Property Description
Better than New Construction 100% Complete & Fully Landscaped! Bring your Family to this Breathtaking Brick Split Level with 5 Bedroom,5 Bathrooms Walk Out Basement Casa!Chef?s Kitchen w/ Massive Island & 48 Inch Professional Stove/Hood.Upgraded Quartz T/O,Undermount Sinks,Jumbo Crown Molding,Hardwood Flooring T/O,Solid 9 Ft Doors,Incredible Inspiring Rustica Sliding Barn Doors,Pan Ceilings,W/ Enormous Two Story Great-Room,Iron Spindles w/ Impressive Bridge.Amazing Gigantic Master Suite w/ Gas Fireplace,Sitting Area for Relaxing,MasterBath has too many upgrades to list Freestanding Tub,Rain Shower Head,Exquisite Marble Flooring w/ Huge His&Hers Master walkin Closet.Jack&Jill Bathroom w/ Timeless Subway Tile.Executive/CEO Home Office with Builtin Custom Cabinets&Wet Bar.Massive 1 Acre Lot lined w/Pines. Side Entry Garage w/ Wall Mount GarageDoorOpener.Stunning Front Entry Door is Wrought Iron, Ending w/ Enjoy & Entertaining your Guest Outside on your very own Lanai w/ 2 Story Fireplace
Location
State MI
County Macomb
Area Shelby Twp
Direction North of 24 Mile and East off Jewell
Rooms
Other Rooms Bedroom
Basement Partially Finished, Walkout Access
Kitchen Bar Fridge, Dishwasher, Disposal, Dryer, Range/Stove, Refrigerator, Washer
Interior
Interior Features Central Vacuum, High Spd Internet Avail, Spa/Hot-tub, Wet Bar
Hot Water Natural Gas
Heating Forced Air
Cooling Ceiling Fan(s), Central Air
Fireplaces Type Gas, Natural
Fireplace yes
Appliance Bar Fridge, Dishwasher, Disposal, Dryer, Range/Stove, Refrigerator, Washer
Heat Source Natural Gas
Exterior
Garage Attached, Door Opener, Electricity
Garage Description 3 Car
Waterfront no
Porch Balcony, Patio, Porch
Road Frontage Pub. Sidewalk
Garage yes
Building
Lot Description Sprinkler(s)
Foundation Basement
Sewer Septic-Existing
Water Municipal Water
Architectural Style Colonial, Split Level
Level or Stories 2 Story
Structure Type Brick,Stone
Schools
School District Utica
Others
Tax ID 0711376010
SqFt Source Estimated
Acceptable Financing Cash, Conventional, FHA, VA
Listing Terms Cash, Conventional, FHA, VA
Financing Cash,Conventional,FHA,VA
Read Less Info
Want to know what your home might be worth? Contact us for a FREE valuation!

Our team is ready to help you sell your home for the highest possible price ASAP

©2024 Realcomp II Ltd. Shareholders
Bought with Select RE Prof - James Ray & Associates

"My job is to find and attract mastery-based agents to the office, protect the culture, and make sure everyone is happy! "







