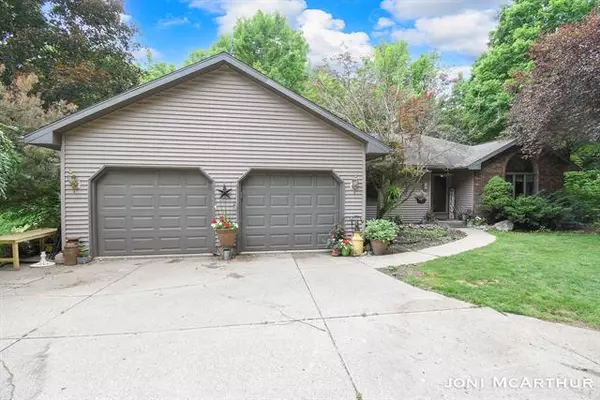$326,000
$350,000
6.9%For more information regarding the value of a property, please contact us for a free consultation.
4 Beds
3.5 Baths
2,000 SqFt
SOLD DATE : 08/05/2022
Key Details
Sold Price $326,000
Property Type Single Family Home
Sub Type Ranch
Listing Status Sold
Purchase Type For Sale
Square Footage 2,000 sqft
Price per Sqft $163
Subdivision Oakfield Rural Residential
MLS Listing ID 65022028211
Sold Date 08/05/22
Style Ranch
Bedrooms 4
Full Baths 3
Half Baths 1
HOA Y/N no
Originating Board Greater Regional Alliance of REALTORS
Year Built 1991
Annual Tax Amount $4,433
Lot Size 1.500 Acres
Acres 1.5
Lot Dimensions 160x364x160x362
Property Description
Investment property that would bring big rewards being sold AS IS! Sitting in Kent County just 30 minutes from Grand Rapids sits this brick ranch that has tons of potential. Roll up your sleeves and put on your handyman pants and go to work to make this a beautiful flip or your new home. This property offers approximately 3,600 square feet of living including, a den, office room, a hot tub room, 4 bedrooms, (two masters so would work for the families that have parents living with them) 3.5 baths, large kitchen that opens up to the living room with a wall of windows to view the scenic back yard plus a bonus kitchen downstairs, another large living room and an additional garage to store all of your toys and a workshop that has cement floor, electric and is heated and sits on 1.5 acre.You will get the privacy we all want. Property comes with a whole house generator. Large deck off the back. Great location! No offer deadline but sellers reserve the right to call for highest and best
Location
State MI
County Kent
Area Oakfield Twp
Direction Lincoln Lake AVE and turn West onto Overlook Dr NE - 1st Driveway on the North side of the road
Rooms
Other Rooms Bedroom - Primary
Kitchen Dishwasher, Dryer, Microwave, Range/Stove, Refrigerator, Washer
Interior
Interior Features Other
Heating Forced Air
Fireplace no
Appliance Dishwasher, Dryer, Microwave, Range/Stove, Refrigerator, Washer
Heat Source LP Gas/Propane
Exterior
Garage Attached, Detached
Garage Description 5 Car
Waterfront no
Roof Type Composition
Porch Deck, Porch
Road Frontage Paved
Garage yes
Building
Lot Description Level, Wooded, Sprinkler(s)
Foundation Basement
Sewer Septic Tank (Existing)
Water Well (Existing)
Architectural Style Ranch
Level or Stories 1 Story
Structure Type Brick,Vinyl
Schools
School District Greenville
Others
Tax ID 410827400004
Acceptable Financing Cash, Conventional
Listing Terms Cash, Conventional
Financing Cash,Conventional
Read Less Info
Want to know what your home might be worth? Contact us for a FREE valuation!

Our team is ready to help you sell your home for the highest possible price ASAP

©2024 Realcomp II Ltd. Shareholders
Bought with Greenridge Realty (Ionia)

"My job is to find and attract mastery-based agents to the office, protect the culture, and make sure everyone is happy! "







