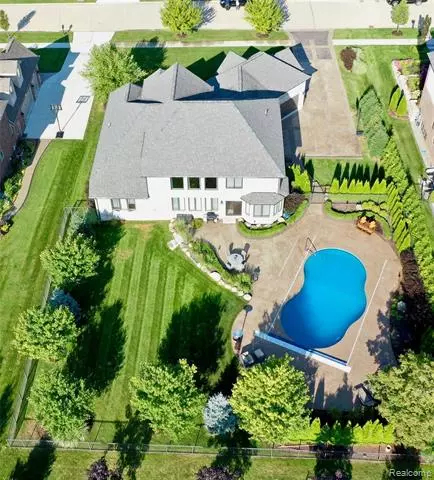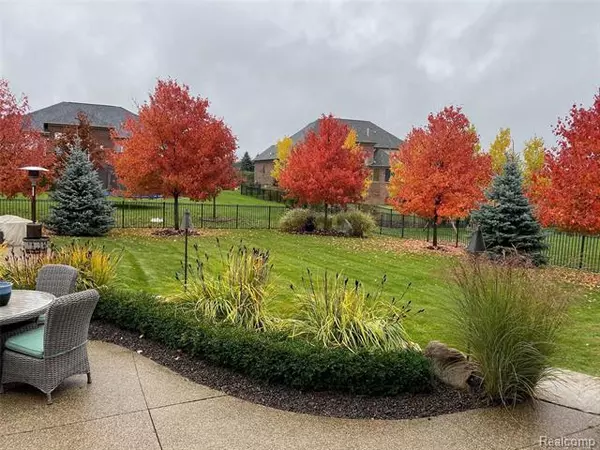$685,000
$717,900
4.6%For more information regarding the value of a property, please contact us for a free consultation.
4 Beds
4 Baths
3,670 SqFt
SOLD DATE : 01/07/2020
Key Details
Sold Price $685,000
Property Type Single Family Home
Sub Type Colonial,Split Level
Listing Status Sold
Purchase Type For Sale
Square Footage 3,670 sqft
Price per Sqft $186
Subdivision Crystal Creek North
MLS Listing ID 219089036
Sold Date 01/07/20
Style Colonial,Split Level
Bedrooms 4
Full Baths 3
Half Baths 2
HOA Fees $50/ann
HOA Y/N yes
Originating Board Realcomp II Ltd
Year Built 2012
Annual Tax Amount $7,044
Lot Size 0.440 Acres
Acres 0.44
Lot Dimensions 105X184
Property Description
Split Level home in Crystal Creek North. This breathtaking home features 4 bedrooms,3 full baths,2 half baths, bonus room, and a 3 car garage. Open and bright kitchen with french white cabinets, granite counter tops, tile backsplash and stainless steel appliances. Custom designed mudroom addition with cubby and lockers. Professionally finished daylight basement with custom bar, brick walls, and plenty of extra room for storage. Master bedroom finished with marble and renovated shower. Morningside also features vaulted ceilings, 8ft doors on main level, large crown moldings, and baseboards. The entire home has been freshly painted with light modern grays, new carpet in great room, glass french doors to den and all updated light fixtures. Custom designed pool and landscaping. Pool features an electric cover not only for closing up for the season & heating but as an added security when in close position. So many more features to this home, it is a must see! Schedule your showing today.
Location
State MI
County Macomb
Area Washington Twp
Direction 29 MILE WEST, LEFT ON SOMERSET BLVD., RIGHT ON MORNINGSIDE
Rooms
Other Rooms Bedroom
Basement Daylight, Finished
Kitchen Bar Fridge, Dishwasher, Disposal, Dryer, Free-Standing Gas Range, Free-Standing Refrigerator, Ice Maker, Microwave, Range Hood, Self Cleaning Oven, Stainless Steel Appliance(s)
Interior
Interior Features Cable Available, High Spd Internet Avail, Humidifier, Programmable Thermostat, Security Alarm (owned)
Hot Water LP Gas/Propane
Heating Forced Air
Cooling Ceiling Fan(s), Central Air
Fireplaces Type Gas
Fireplace yes
Appliance Bar Fridge, Dishwasher, Disposal, Dryer, Free-Standing Gas Range, Free-Standing Refrigerator, Ice Maker, Microwave, Range Hood, Self Cleaning Oven, Stainless Steel Appliance(s)
Heat Source LP Gas/Propane
Laundry 1
Exterior
Exterior Feature Fenced, Outside Lighting, Pool - Inground
Garage Attached, Door Opener, Electricity, Side Entrance
Garage Description 3 Car
Waterfront no
Roof Type Asphalt
Porch Porch - Covered
Road Frontage Paved
Garage yes
Private Pool 1
Building
Lot Description Sprinkler(s)
Foundation Basement
Sewer Sewer-Sanitary
Water Municipal Water
Architectural Style Colonial, Split Level
Warranty No
Level or Stories 1 1/2 Story
Structure Type Brick,Wood
Schools
School District Romeo
Others
Pets Allowed Yes
Tax ID 0421127010
Ownership Private Owned,Short Sale - No
Acceptable Financing Cash, Conventional
Listing Terms Cash, Conventional
Financing Cash,Conventional
Read Less Info
Want to know what your home might be worth? Contact us for a FREE valuation!

Our team is ready to help you sell your home for the highest possible price ASAP

©2024 Realcomp II Ltd. Shareholders
Bought with Rooms Realty Inc.

"My job is to find and attract mastery-based agents to the office, protect the culture, and make sure everyone is happy! "







