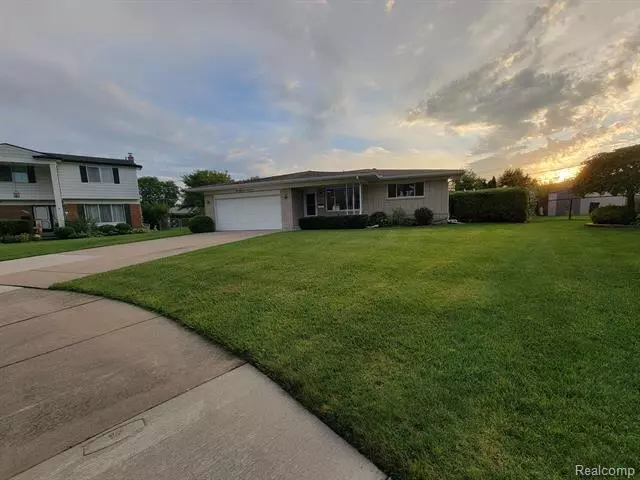$335,000
$335,000
For more information regarding the value of a property, please contact us for a free consultation.
3 Beds
1.5 Baths
1,442 SqFt
SOLD DATE : 10/28/2022
Key Details
Sold Price $335,000
Property Type Single Family Home
Sub Type Ranch
Listing Status Sold
Purchase Type For Sale
Square Footage 1,442 sqft
Price per Sqft $232
Subdivision Sterling Manor
MLS Listing ID 20221043834
Sold Date 10/28/22
Style Ranch
Bedrooms 3
Full Baths 1
Half Baths 1
HOA Y/N no
Originating Board Realcomp II Ltd
Year Built 1966
Annual Tax Amount $2,994
Lot Size 8,712 Sqft
Acres 0.2
Lot Dimensions 64.00 x 133.00
Property Description
Are you tired of looking at lived in houses? Do you want NEW? Seller spared no expense to make "YOUR" Dreams Come True! Beautiful Crown Molding throughout with LED lighting inside. Kitchen has Newer Cabinetry with 10-inch hardware! quartz countertops, vinyl floors and a breakfast bar with custom wine cabinet and wine racks! Also features marble backsplash! Leads into Family room that features Modern custom porcelain tile gas Fireplace. Illuminated with Recess lighting and Wainscoting throughout the house. Professionally sanded and stained floors in living room hallway and bedrooms! Professionally painted Top to bottom. Updated main Bath with new porcelain tile walls and floors, new tub and quartz counter double sink. Half bath full updated as well. All new electrical fixtures, plugs and switches throughout! Basement is full 1200 sq ft and is finished with new carpet large rec room for entertaining, and plenty of storage! New Furnace and A/C! Door wall leads to huge 4 seasons room leading to inground pool and large backyard for entertaining! Hurry this won't last!
Location
State MI
County Macomb
Area Sterling Heights
Direction N off 14 Mile
Rooms
Basement Finished
Interior
Interior Features 100 Amp Service
Hot Water Natural Gas
Heating Forced Air
Cooling Central Air
Fireplace yes
Heat Source Natural Gas
Exterior
Exterior Feature Pool - Inground
Garage Attached
Garage Description 2 Car
Waterfront no
Roof Type Asphalt
Porch Patio
Road Frontage Cul-De-Sac
Garage yes
Private Pool 1
Building
Foundation Basement
Sewer Public Sewer (Sewer-Sanitary)
Water Public (Municipal)
Architectural Style Ranch
Warranty No
Level or Stories 1 Story
Structure Type Brick
Schools
School District Warren Con
Others
Tax ID 1031452023
Ownership Short Sale - No,Private Owned
Acceptable Financing Cash, Conventional, FHA, VA, Warranty Deed
Rebuilt Year 2022
Listing Terms Cash, Conventional, FHA, VA, Warranty Deed
Financing Cash,Conventional,FHA,VA,Warranty Deed
Read Less Info
Want to know what your home might be worth? Contact us for a FREE valuation!

Our team is ready to help you sell your home for the highest possible price ASAP

©2024 Realcomp II Ltd. Shareholders
Bought with Metropolitan Real Estate Group

"My job is to find and attract mastery-based agents to the office, protect the culture, and make sure everyone is happy! "


