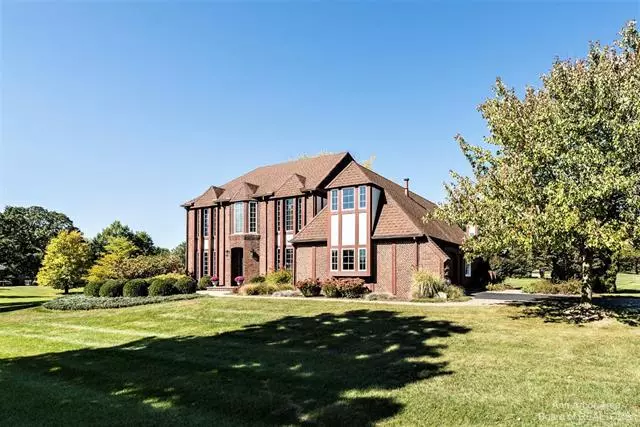$491,000
$484,900
1.3%For more information regarding the value of a property, please contact us for a free consultation.
4 Beds
2.5 Baths
2,386 SqFt
SOLD DATE : 10/27/2022
Key Details
Sold Price $491,000
Property Type Single Family Home
Sub Type Tudor
Listing Status Sold
Purchase Type For Sale
Square Footage 2,386 sqft
Price per Sqft $205
Subdivision Travis Pointe South
MLS Listing ID 543291156
Sold Date 10/27/22
Style Tudor
Bedrooms 4
Full Baths 2
Half Baths 1
HOA Fees $86/qua
HOA Y/N yes
Originating Board Ann Arbor Area Board of REALTORS®
Year Built 1986
Annual Tax Amount $5,129
Lot Size 1.480 Acres
Acres 1.48
Property Description
Move up to this fabulous turn key home in Travis Pointe South with over 2800 SF of finished space. Many great features include a wide open kitchen, breakfast, and family room - the updated white kitchen cabinets have soft close drawers, the appliances are new, and there is a handy built-in pantry. Vaulted ceilings in the family rooms create a light, spacious area. Through the doorwall here, access the deck, paver patio, fire pit, and fabulous 1.48-acre yard. A private study, classic living and dining rooms, updated half bath, and laundry round out the 1st floor. Upstairs, 4 ample bedrooms include a spacious primary suite with remodeled bath and walk-in closet. 3 remaining bedrooms share an updated hall full bath. The "Green" acoustical basement finishing system is a real bonus, it reduces reduces sound on this level by 85%! An egress window and kitchenette allow for a future guest suite here. Many extras include a generator plug-in, central vacuum, Retrofoam insulation, LVP flooring, 2 new ext. doors and much more. Close to Saline and Ann Arbor, low township taxes., Primary Bath, Rec Room: Finished
Location
State MI
County Washtenaw
Area Lodi Twp
Direction Textile Rd west from Maple to North on Bellweather to Robal Ct
Rooms
Kitchen Dishwasher, Dryer, Microwave, Oven, Range/Stove, Refrigerator, Washer
Interior
Interior Features Cable Available, Central Vacuum, Water Softener (owned)
Heating Forced Air
Cooling Ceiling Fan(s)
Fireplaces Type Gas
Fireplace yes
Appliance Dishwasher, Dryer, Microwave, Oven, Range/Stove, Refrigerator, Washer
Heat Source Natural Gas
Exterior
Garage Door Opener, Attached
Waterfront no
Porch Deck, Patio
Road Frontage Private
Garage yes
Building
Foundation Basement
Sewer Septic Tank (Existing)
Water Well (Existing)
Architectural Style Tudor
Level or Stories 2 Story
Structure Type Aluminum,Brick,Other
Schools
School District Saline
Others
Tax ID M1324455007
Ownership Private Owned
SqFt Source Tax Record
Acceptable Financing Cash, Conventional
Listing Terms Cash, Conventional
Financing Cash,Conventional
Read Less Info
Want to know what your home might be worth? Contact us for a FREE valuation!

Our team is ready to help you sell your home for the highest possible price ASAP

©2024 Realcomp II Ltd. Shareholders
Bought with NextHome Victors

"My job is to find and attract mastery-based agents to the office, protect the culture, and make sure everyone is happy! "


