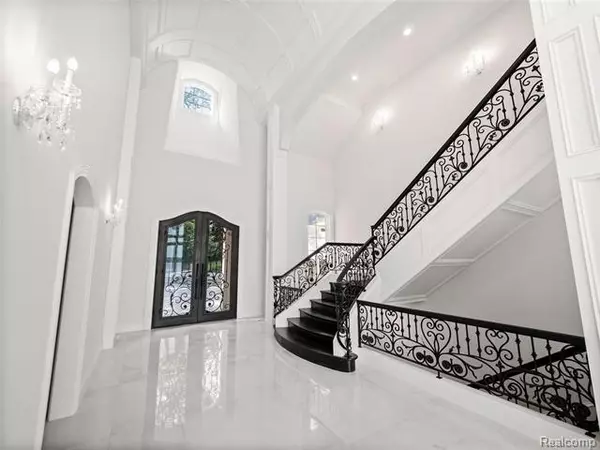$4,500,000
$4,999,000
10.0%For more information regarding the value of a property, please contact us for a free consultation.
5 Beds
8.5 Baths
6,846 SqFt
SOLD DATE : 03/11/2020
Key Details
Sold Price $4,500,000
Property Type Single Family Home
Sub Type Tudor
Listing Status Sold
Purchase Type For Sale
Square Footage 6,846 sqft
Price per Sqft $657
MLS Listing ID 219075680
Sold Date 03/11/20
Style Tudor
Bedrooms 5
Full Baths 6
Half Baths 5
Construction Status New Construction
HOA Y/N no
Originating Board Realcomp II Ltd
Year Built 2018
Annual Tax Amount $65,756
Lot Size 0.840 Acres
Acres 0.84
Lot Dimensions 329X149X271X142
Property Description
A MAGNIFICENT WATERFRONT ESTATE BOASTING UNPARALLELED VIEWS OF ALL SPORTS ORCHARD LAKE. THIS ARCHITECTURAL MASTERPIECE DESIGNED BY LOU DESROSIERS IS AN ENTERTAINMENT SHOWPLACE. THE LEVEL OF CUSTOMIZATION & ARTISTRY IS TRULY REMARKABLE. CONSTRUCTED IN 2018, THIS INCREDIBLE ESTATE FEATURES ~11,000 SQFT OF LUXURIOUS LIVING SPACE INCLUDING 5 BEDROOMS & 6.4 BATHS. A GRAND FOYER WITH SOARING CEILINGS & CUSTOM IRON STAIRCASE. IMPRESSIVE GREAT ROOM W/FLOOR TO CEILING WINDOWS OVERLOOKING THE LAKE. CHEF'S KITCHEN FEATURES CUSTOM CABINETRY, IMPORTED STONE COUNTERS, & TOP OF THE LINE APPLIANCES. LARGE FAMILY ROOM OFF KITCHEN W/FIREPLACE. 1ST FLOOR MASTER SUITE RETREAT W/EURO STYLE BATH & ENORMOUS WALK-IN-CLOSET. 3 UPPER LEVEL SUITES. ELEVATOR TO ALL 3 LEVELS. FINISHED WALK-OUT LOWER LEVEL FEATURES A REC ROOM, WINE CELLAR, THEATER, FULL KITCHEN, EXERCISE RM, BEDRM, & BATH. SMART HOME TECHNOLOGY. 5 CAR ATTACHED GARAGE. PROFESSIONALLY MANICURED GROUNDS W/BRICK PAVER DRIVEWAY & PATIO. I.D.R.B.N.G.
Location
State MI
County Oakland
Area Orchard Lake
Direction NORTH OFF OF PONTIAC TRAIL, WEST OF ORCHARD LAKE
Rooms
Other Rooms Bedroom - Mstr
Basement Finished, Walkout Access
Kitchen Bar Fridge, Dishwasher, Disposal, Microwave, Refrigerator, Range/Stove, Other
Interior
Interior Features Air Cleaner, Cable Available, Carbon Monoxide Alarm(s), Central Vacuum, Elevator/Lift, High Spd Internet Avail, Humidifier, Jetted Tub, Programmable Thermostat, Security Alarm (owned), Wet Bar, Other
Hot Water Natural Gas
Heating Forced Air
Cooling Central Air
Fireplaces Type Gas
Fireplace yes
Appliance Bar Fridge, Dishwasher, Disposal, Microwave, Refrigerator, Range/Stove, Other
Heat Source Natural Gas
Exterior
Exterior Feature Chimney Cap(s), Outside Lighting
Garage Attached, Direct Access, Door Opener, Electricity, Heated, Side Entrance
Garage Description 5 Car
Waterfront yes
Waterfront Description Lake Front
Water Access Desc All Sports Lake,Dock Facilities
Porch Deck, Patio, Porch - Covered
Road Frontage Paved
Garage yes
Building
Lot Description Water View
Foundation Basement
Sewer Sewer-Sanitary
Water Municipal Water
Architectural Style Tudor
Warranty No
Level or Stories 2 Story
Structure Type Block/Concrete/Masonry,Brick,Stone,Other
Construction Status New Construction
Schools
School District West Bloomfield
Others
Tax ID 1815402006
Ownership Private Owned,Short Sale - No
SqFt Source PRD
Assessment Amount $143
Acceptable Financing Cash, Conventional
Listing Terms Cash, Conventional
Financing Cash,Conventional
Read Less Info
Want to know what your home might be worth? Contact us for a FREE valuation!

Our team is ready to help you sell your home for the highest possible price ASAP

©2024 Realcomp II Ltd. Shareholders
Bought with National Real Estate Affinity Ventures LLC

"My job is to find and attract mastery-based agents to the office, protect the culture, and make sure everyone is happy! "







