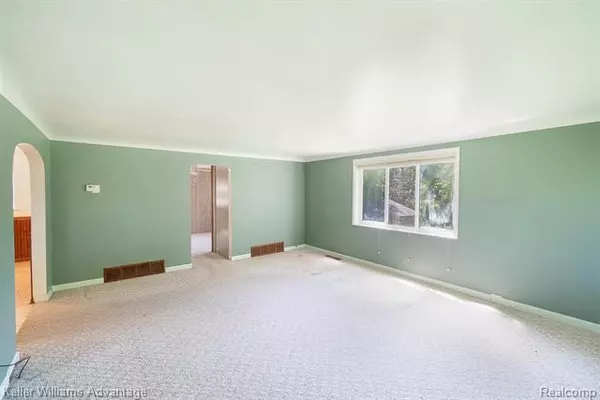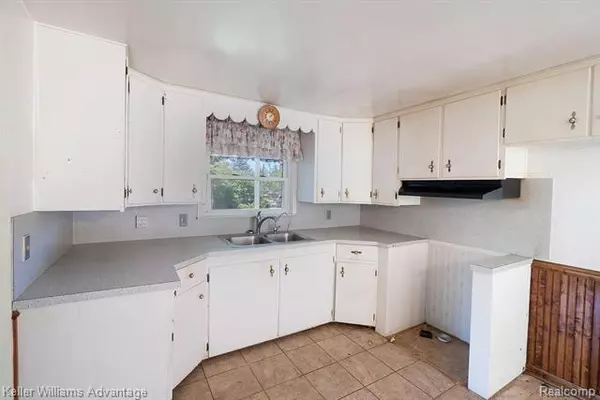$105,000
$95,000
10.5%For more information regarding the value of a property, please contact us for a free consultation.
2 Beds
1.5 Baths
1,102 SqFt
SOLD DATE : 11/13/2020
Key Details
Sold Price $105,000
Property Type Single Family Home
Sub Type Raised Ranch
Listing Status Sold
Purchase Type For Sale
Square Footage 1,102 sqft
Price per Sqft $95
MLS Listing ID 2200042731
Sold Date 11/13/20
Style Raised Ranch
Bedrooms 2
Full Baths 1
Half Baths 1
HOA Y/N no
Originating Board Realcomp II Ltd
Year Built 1930
Annual Tax Amount $1,757
Lot Size 1.000 Acres
Acres 1.0
Lot Dimensions 173 x 205
Property Description
***SHORT SALE*** ATTENTION INVESTORS AND FIRST TIME HOME BUYERS!!! Don't miss your chance to own this 2 bedroom, 1 full & 1 half bath raised ranch boasting a walkout basement, all located on a 1 acre lot complete with a large pole barn and mature trees! Charming covered front porch is perfect for relaxing after a long day. The main level of the home consists of a spacious living room with ample natural lighting, a huge eat in kitchen with ceramic tile flooring, 2 bedrooms including the oversized master with WIC, and full bath. A partially finished walkout basement provides additional living space including an open family area, half bath, rec/non-conforming 3rd bedroom, laundry & storage. Detached garage with room for toys/workshop. Pole barn with plenty of room for extra toys/storage. Award winning Lakeland schools! Nice quiet location for your private retreat. Schedule your private showing today!
Location
State MI
County Genesee
Area Forest Twp
Direction North of Wilson Rd on the East side of State
Rooms
Other Rooms Bedroom
Basement Partially Finished, Walkout Access
Kitchen None (Appliances)
Interior
Interior Features Cable Available, High Spd Internet Avail, Water Softener (owned)
Hot Water Natural Gas
Heating Forced Air
Cooling Ceiling Fan(s), Central Air
Fireplace no
Appliance None (Appliances)
Heat Source Natural Gas
Laundry 1
Exterior
Exterior Feature Outside Lighting
Garage Attached
Garage Description 1 Car
Waterfront no
Roof Type Asphalt
Porch Deck, Porch
Road Frontage Paved
Garage yes
Building
Foundation Basement
Sewer Septic-Existing
Water Well-Existing
Architectural Style Raised Ranch
Warranty No
Level or Stories 1 Story
Structure Type Vinyl
Schools
School District Lakeville
Others
Pets Allowed Yes
Tax ID 0915300009
Ownership Private Owned,Short Sale - Yes
Assessment Amount $240
Acceptable Financing Cash, Conventional
Listing Terms Cash, Conventional
Financing Cash,Conventional
Read Less Info
Want to know what your home might be worth? Contact us for a FREE valuation!

Our team is ready to help you sell your home for the highest possible price ASAP

©2024 Realcomp II Ltd. Shareholders
Bought with Harvest Homes Realty

"My job is to find and attract mastery-based agents to the office, protect the culture, and make sure everyone is happy! "







