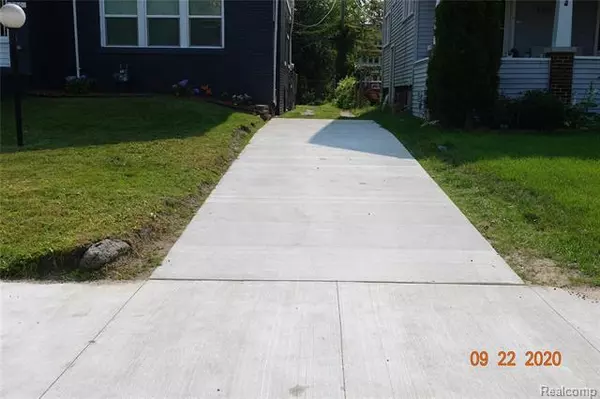$159,000
$162,900
2.4%For more information regarding the value of a property, please contact us for a free consultation.
6 Beds
2.5 Baths
2,733 SqFt
SOLD DATE : 12/02/2020
Key Details
Sold Price $159,000
Property Type Single Family Home
Sub Type Colonial
Listing Status Sold
Purchase Type For Sale
Square Footage 2,733 sqft
Price per Sqft $58
Subdivision Steven Sub Block 3
MLS Listing ID 2200078555
Sold Date 12/02/20
Style Colonial
Bedrooms 6
Full Baths 2
Half Baths 1
Construction Status Platted Sub.
HOA Y/N no
Originating Board Realcomp II Ltd
Year Built 1914
Annual Tax Amount $1,670
Lot Size 5,227 Sqft
Acres 0.12
Lot Dimensions 40.00X131.70
Property Description
Super Sharp, completely professionally remodeled, pride of workmanship. Much of the original character, appointments have been restored. Roof stripped, architectural shingles installed. New gutters, trim, vinyl siding, upgraded windows, make for a maintenance free exterior. New concrete driveway. Living room with natural fp., open stair case. Large dining room leads to a bright sitting room w/French doors and walk out to garden area. Remodeled kitchen with plenty of new cabinetry, ceramic counter tops, dishwasher and appliances. Remodeled full bath with soaker tub and shower. The master bedroom adjoins a windowed sitting area also w/ French doors. Three other bedrooms with good closet space. The third floor offers two additional bedrooms or creative space a full bath with a soaker tub. All hardwood flooring have been professionally refinished. New mechanicals, c/a, electrical service and breaker box. REMS processing fee of $295 due from purchaser.
Location
State MI
County Wayne
Area Highland Park
Direction subject is just E. of Brush street
Rooms
Other Rooms Living Room
Basement Interior Access Only, Unfinished
Kitchen Dishwasher, Disposal, Free-Standing Gas Oven, Free-Standing Gas Range, Free-Standing Refrigerator
Interior
Heating Forced Air
Cooling Ceiling Fan(s), Central Air
Fireplaces Type Natural
Fireplace yes
Appliance Dishwasher, Disposal, Free-Standing Gas Oven, Free-Standing Gas Range, Free-Standing Refrigerator
Heat Source Natural Gas
Exterior
Exterior Feature Outside Lighting
Garage Description No Garage
Waterfront no
Roof Type Asphalt
Porch Balcony, Porch, Porch - Covered
Road Frontage Paved
Garage no
Building
Foundation Basement
Sewer Sewer-Sanitary
Water Municipal Water
Architectural Style Colonial
Warranty No
Level or Stories 3 Story
Structure Type Brick,Vinyl
Construction Status Platted Sub.
Schools
School District Highland Park
Others
Tax ID 43013070600000
Ownership Private Owned,Short Sale - No
Acceptable Financing Cash, Conventional, Warranty Deed
Rebuilt Year 2018
Listing Terms Cash, Conventional, Warranty Deed
Financing Cash,Conventional,Warranty Deed
Read Less Info
Want to know what your home might be worth? Contact us for a FREE valuation!

Our team is ready to help you sell your home for the highest possible price ASAP

©2024 Realcomp II Ltd. Shareholders
Bought with EXP Realty LLC

"My job is to find and attract mastery-based agents to the office, protect the culture, and make sure everyone is happy! "







