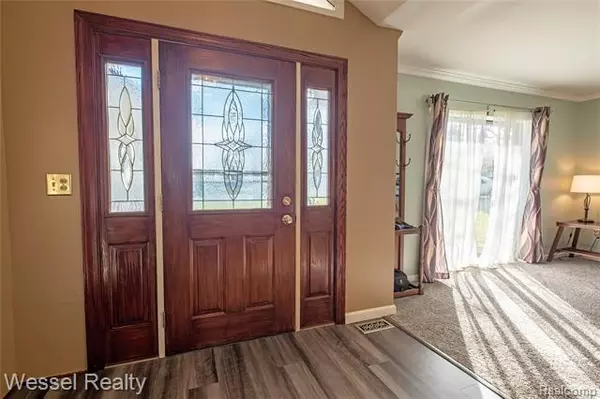$218,050
$219,900
0.8%For more information regarding the value of a property, please contact us for a free consultation.
3 Beds
2 Baths
1,885 SqFt
SOLD DATE : 12/16/2020
Key Details
Sold Price $218,050
Property Type Single Family Home
Sub Type Split Level
Listing Status Sold
Purchase Type For Sale
Square Footage 1,885 sqft
Price per Sqft $115
Subdivision Village Of Almont K-Lynn Sub No 3
MLS Listing ID 2200092656
Sold Date 12/16/20
Style Split Level
Bedrooms 3
Full Baths 2
HOA Y/N no
Originating Board Realcomp II Ltd
Year Built 1979
Annual Tax Amount $4,028
Lot Size 0.440 Acres
Acres 0.44
Lot Dimensions 100X188x140x201
Property Description
Sharp 3 bed 2 bath quad in downtown Almont at the end of a quiet cul-de-sac on large lot partial fenced with mature trees! Home features kitchen with beautiful oak cabinets updated Pergo laminate flooring in both kitchen and eating area, crown molding in kitchen, eating area and living, large family room with wood beams, natural fireplace with wood burning insert & wet bar. Master bedroom with his and her closets access to dual entry bath w newer vinyl flooring, plenty of storage, big windows with lots of natural light, beautiful property with large deck off the back of the house with shed. Updates include lots of fresh paint, flooring, carpeting, and majority of windows, newer hot water heater. Driveway is extra wide, perfect for extra parking for a boat, trailer or extra cars. Great location with a great floorplan! A wonderful spot to raise your family. newer refrigerator, washer and dryer. Almont Schools!!
Location
State MI
County Lapeer
Area Almont Vlg
Direction Take Hough to Kidder to Allison Dr Right on Bernice Dr Right on Dawn
Rooms
Other Rooms Kitchen
Basement Unfinished
Kitchen Dishwasher, Disposal, Dryer, Microwave, Free-Standing Electric Range, Free-Standing Refrigerator, Washer
Interior
Interior Features Cable Available, High Spd Internet Avail
Hot Water Natural Gas
Heating Forced Air
Cooling Attic Fan, Ceiling Fan(s), Central Air
Fireplaces Type Wood Stove
Fireplace yes
Appliance Dishwasher, Disposal, Dryer, Microwave, Free-Standing Electric Range, Free-Standing Refrigerator, Washer
Heat Source Natural Gas
Laundry 1
Exterior
Garage Attached, Direct Access, Door Opener, Electricity
Garage Description 2 Car
Waterfront no
Porch Deck, Porch - Covered
Road Frontage Paved, Pub. Sidewalk
Garage yes
Building
Lot Description Level
Foundation Basement
Sewer Sewer-Sanitary
Water Municipal Water
Architectural Style Split Level
Warranty No
Level or Stories Quad-Level
Structure Type Brick,Wood
Schools
School District Almont
Others
Tax ID 04164305100
Ownership Private Owned,Short Sale - No
Acceptable Financing Cash, Conventional, FHA, VA
Rebuilt Year 2016
Listing Terms Cash, Conventional, FHA, VA
Financing Cash,Conventional,FHA,VA
Read Less Info
Want to know what your home might be worth? Contact us for a FREE valuation!

Our team is ready to help you sell your home for the highest possible price ASAP

©2024 Realcomp II Ltd. Shareholders
Bought with Community Choice Realty Associates, LLC

"My job is to find and attract mastery-based agents to the office, protect the culture, and make sure everyone is happy! "







