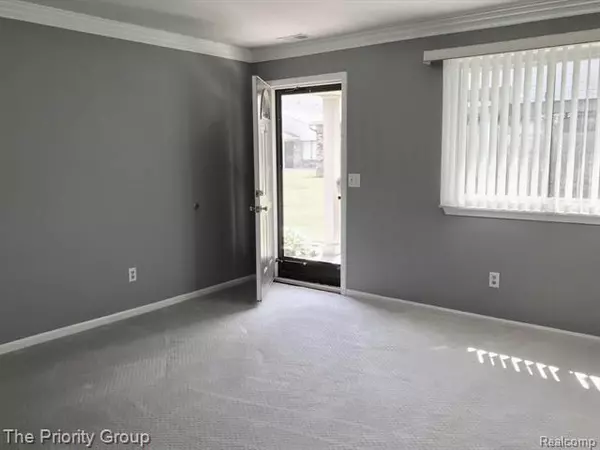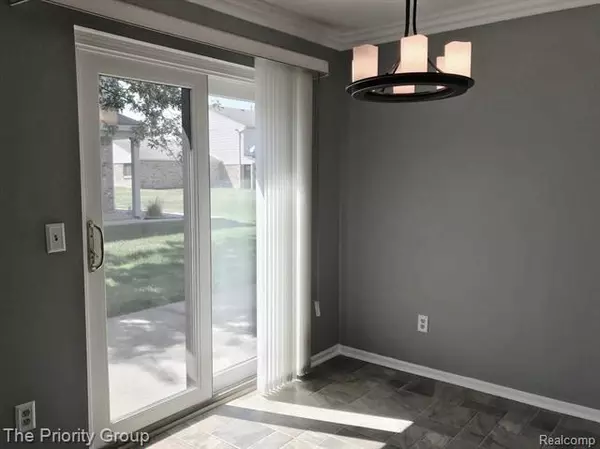$100,000
$105,000
4.8%For more information regarding the value of a property, please contact us for a free consultation.
2 Beds
1.5 Baths
1,088 SqFt
SOLD DATE : 09/11/2020
Key Details
Sold Price $100,000
Property Type Condo
Sub Type Colonial
Listing Status Sold
Purchase Type For Sale
Square Footage 1,088 sqft
Price per Sqft $91
Subdivision Donner Meadows Condo #573
MLS Listing ID 2200050756
Sold Date 09/11/20
Style Colonial
Bedrooms 2
Full Baths 1
Half Baths 1
HOA Fees $160/mo
HOA Y/N yes
Originating Board Realcomp II Ltd
Year Built 1990
Annual Tax Amount $879
Property Description
Look no further! Here it is - a move in ready 2 bedroom condo with bells and whistles! It's from the pages of Pottery Barn. It has in style paint colors, crown molding everywhere, updated light fixtures, laminate kitchen floor, newer paint, tile and carpet. You'll have your own garage and there's a patio off the dining area. This condo is located close to shopping, restaurants and the freeway. Seller paid for professional cleaning and is offering a one year home warranty. Really, all you have to do is move in - call your agent or call me to arrange your private showing so we can make this your new home!! Buyer's agent to verify all measurements and info.
Location
State MI
County Macomb
Area Chesterfield Twp
Direction At I-94 and 23 Mile go East Donner, R on Donner to Benny Ct, E on Benny to Horst Ct
Rooms
Other Rooms Bath - Full
Kitchen Dishwasher, Disposal, Dryer, Microwave, Free-Standing Electric Range, Free-Standing Refrigerator, Washer
Interior
Heating Forced Air
Cooling Ceiling Fan(s), Central Air
Fireplace no
Appliance Dishwasher, Disposal, Dryer, Microwave, Free-Standing Electric Range, Free-Standing Refrigerator, Washer
Heat Source Natural Gas
Exterior
Exterior Feature Private Entry
Garage Attached, Direct Access
Garage Description 1 Car
Waterfront no
Roof Type Asphalt
Porch Patio
Road Frontage Paved
Garage yes
Building
Foundation Slab
Sewer Sewer-Sanitary
Water Municipal Water
Architectural Style Colonial
Warranty Yes
Level or Stories 2 Story
Structure Type Brick,Vinyl
Schools
School District Lanse Creuse
Others
Pets Allowed Breed Restrictions, Cats OK, Dogs OK, Number Limit, Size Limit
Tax ID 0921153111
Ownership Private Owned,Short Sale - No
Assessment Amount $4
Acceptable Financing Cash, Conventional
Listing Terms Cash, Conventional
Financing Cash,Conventional
Read Less Info
Want to know what your home might be worth? Contact us for a FREE valuation!

Our team is ready to help you sell your home for the highest possible price ASAP

©2024 Realcomp II Ltd. Shareholders
Bought with Brookview Realty

"My job is to find and attract mastery-based agents to the office, protect the culture, and make sure everyone is happy! "







