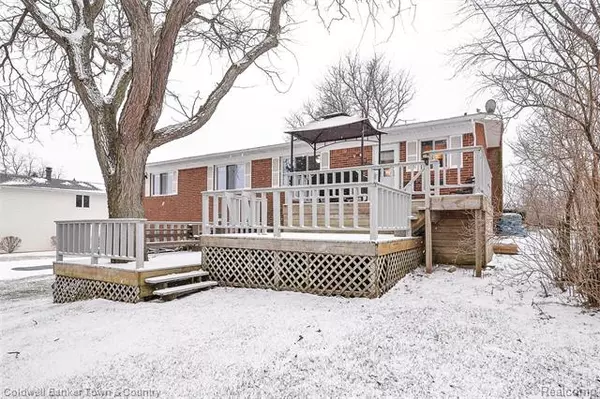$310,000
$295,000
5.1%For more information regarding the value of a property, please contact us for a free consultation.
3 Beds
2.5 Baths
1,581 SqFt
SOLD DATE : 01/25/2021
Key Details
Sold Price $310,000
Property Type Single Family Home
Sub Type Ranch
Listing Status Sold
Purchase Type For Sale
Square Footage 1,581 sqft
Price per Sqft $196
Subdivision Chase Sub
MLS Listing ID 2200099836
Sold Date 01/25/21
Style Ranch
Bedrooms 3
Full Baths 2
Half Baths 1
HOA Y/N no
Originating Board Realcomp II Ltd
Year Built 1976
Annual Tax Amount $2,787
Lot Size 0.460 Acres
Acres 0.46
Lot Dimensions 100.00X201.00
Property Description
MULTIPLE OFFERS. HIGHEST & BEST DUE BY 12/22 3PM. Updated Ranch in peaceful country setting close to shopping, dining, & parks in Brighton & Hartland. Home backs to large pond with no neighbors behind. Updated kitchen has been reconfigured with added island & pantry wall, new laminate floor & counters, and new stone backsplash. Layout is great for entertaining w/spacious family room & living room connected to kitchen. Currently, family room is set up as a gorgeous dining space w/an updated fireplace surround. Enjoy movie nights & family gatherings in finished basement w/wet bar & full bath. Gather for barbeques on big deck overlooking pond. Oversized 29' deep garage w/space for a workshop. New: Roof 2016, Hot Water Tank 2019, Carpet & LVP floor in basement 2019, Iron Filter 2020, Air Cleaner, Entry Doors 2017, 200 amp electric panel. Fresh paint. See complete list of updates. Home is wired for a generator. Move in ready. Fabulous lot, great location, highly coveted Hartland Schools.
Location
State MI
County Livingston
Area Brighton Twp
Direction From Old 23, East on Hyne about a mile turn left on Raleigh
Rooms
Other Rooms Living Room
Basement Finished
Kitchen Disposal
Interior
Interior Features Air Cleaner, Cable Available, ENERGY STAR Qualified Door(s), ENERGY STAR Qualified Window(s), High Spd Internet Avail, Programmable Thermostat, Water Softener (owned), Wet Bar
Hot Water Natural Gas
Heating ENERGY STAR Qualified Furnace Equipment, Forced Air
Cooling Ceiling Fan(s), Central Air, ENERGY STAR Qualified A/C Equipment
Fireplaces Type Natural
Fireplace yes
Appliance Disposal
Heat Source Natural Gas
Exterior
Exterior Feature Chimney Cap(s), Gutter Guard System, Outside Lighting, Satellite Dish
Garage 2+ Assigned Spaces, Attached, Basement Access, Door Opener, Electricity
Garage Description 2 Car
Waterfront no
Waterfront Description Pond
Roof Type Asphalt
Porch Deck, Porch - Covered
Road Frontage Paved
Garage yes
Building
Lot Description Sprinkler(s), Water View
Foundation Basement
Sewer Septic-Existing
Water Well-Existing
Architectural Style Ranch
Warranty No
Level or Stories 1 Story
Structure Type Brick Siding,Vinyl
Schools
School District Hartland
Others
Tax ID 1209201026
Ownership Private Owned,Short Sale - No
Acceptable Financing Cash, Conventional, Rural Development
Rebuilt Year 2019
Listing Terms Cash, Conventional, Rural Development
Financing Cash,Conventional,Rural Development
Read Less Info
Want to know what your home might be worth? Contact us for a FREE valuation!

Our team is ready to help you sell your home for the highest possible price ASAP

©2024 Realcomp II Ltd. Shareholders
Bought with KW Realty Livingston

"My job is to find and attract mastery-based agents to the office, protect the culture, and make sure everyone is happy! "







