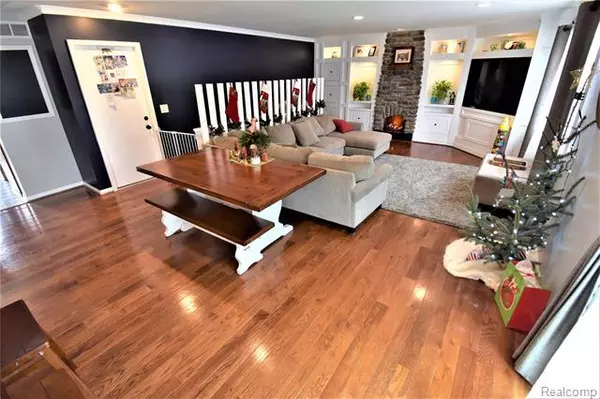$295,000
$293,000
0.7%For more information regarding the value of a property, please contact us for a free consultation.
3 Beds
2 Baths
1,622 SqFt
SOLD DATE : 02/05/2021
Key Details
Sold Price $295,000
Property Type Single Family Home
Sub Type Ranch
Listing Status Sold
Purchase Type For Sale
Square Footage 1,622 sqft
Price per Sqft $181
Subdivision Tietenberg
MLS Listing ID 2200101821
Sold Date 02/05/21
Style Ranch
Bedrooms 3
Full Baths 2
HOA Y/N no
Originating Board Realcomp II Ltd
Year Built 1988
Annual Tax Amount $3,733
Lot Size 0.280 Acres
Acres 0.28
Lot Dimensions 93x162x98x118
Property Description
**ALL OFFERS DUE BY 7pm 12/28/2020** Rare open concept Shelby ranch w/ no neighbors to left or back! Nestled at the end of a cul-de-sac, this 3 bed 2 bath has something for everyone! Remodeled kitchen with granite and backsplash pulling together white cabinets & breakfast bar, hardwood floors and a truly open feel across the dining and family rooms. Custom built in cabinetry wraps electric fireplace with water vaporizer, all the benefits without the hassle! Custom lighting within allows you to set your ambiance lighting to whatever shade/color the day calls for. Spacious family room and dining can accommodate nearly any setup. HUGE pantry also set up for ground floor laundry. Beautifully remodeled Master Bath with w/in shower (glass door being installed). Huge b/yard fenced with storage shed, stamped concrete patio, large garden and buildup pool. Finished Bment offers another 1,600+ sq ft of living/storage space & cedar closet for your delicate storage. Newer Roof, HE Furnace and AC.
Location
State MI
County Macomb
Area Shelby Twp
Direction Between 22 Mile and 23 Mile, east of Shelby Road
Rooms
Other Rooms Living Room
Basement Finished
Kitchen Dishwasher, Disposal, Dryer, Microwave, Free-Standing Gas Oven, Free-Standing Refrigerator, Washer
Interior
Interior Features Cable Available, Humidifier, Programmable Thermostat
Hot Water Natural Gas
Heating Forced Air
Cooling Central Air
Fireplaces Type Other
Fireplace yes
Appliance Dishwasher, Disposal, Dryer, Microwave, Free-Standing Gas Oven, Free-Standing Refrigerator, Washer
Heat Source Natural Gas
Laundry 1
Exterior
Exterior Feature Fenced, Outside Lighting, Pool - Above Ground
Garage Attached, Direct Access, Door Opener, Electricity, Side Entrance
Garage Description 2 Car
Waterfront no
Porch Patio, Porch - Covered
Road Frontage Paved
Garage yes
Private Pool 1
Building
Lot Description Corner Lot, Irregular
Foundation Basement
Sewer Septic-Existing
Water Municipal Water
Architectural Style Ranch
Warranty No
Level or Stories 1 Story
Structure Type Wood
Schools
School District Utica
Others
Tax ID 0720277016
Ownership Private Owned,Short Sale - No
Acceptable Financing Cash, Conventional, FHA, VA
Rebuilt Year 2020
Listing Terms Cash, Conventional, FHA, VA
Financing Cash,Conventional,FHA,VA
Read Less Info
Want to know what your home might be worth? Contact us for a FREE valuation!

Our team is ready to help you sell your home for the highest possible price ASAP

©2024 Realcomp II Ltd. Shareholders
Bought with Keller Williams Lakeside

"My job is to find and attract mastery-based agents to the office, protect the culture, and make sure everyone is happy! "







