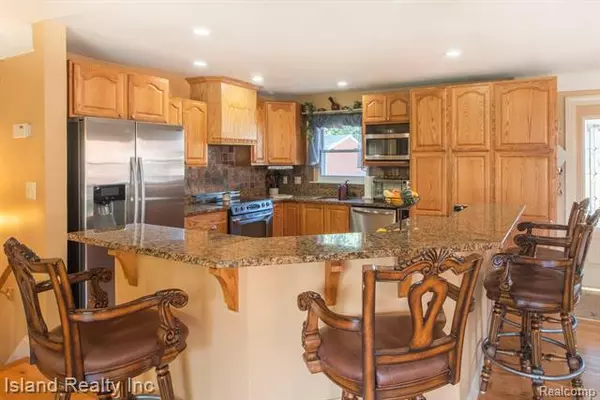$265,000
$274,899
3.6%For more information regarding the value of a property, please contact us for a free consultation.
4 Beds
2 Baths
1,806 SqFt
SOLD DATE : 11/30/2020
Key Details
Sold Price $265,000
Property Type Single Family Home
Sub Type Split Level
Listing Status Sold
Purchase Type For Sale
Square Footage 1,806 sqft
Price per Sqft $146
Subdivision Bretton Park Estates Sub
MLS Listing ID 2200080532
Sold Date 11/30/20
Style Split Level
Bedrooms 4
Full Baths 2
HOA Y/N no
Originating Board Realcomp II Ltd
Year Built 1957
Annual Tax Amount $4,603
Lot Size 9,147 Sqft
Acres 0.21
Lot Dimensions 60 x 150
Property Description
Stunning brick quad-level home very desirable Trenton neighborhood! Don't miss your chance to see this gorgeous 4 bedroom 2 bath home. Exterior has been impeccably maintained! 4th Bedroom has a full bathroom right next to it. This home features a stunning kitchen with lustrous granite throughout. Beautiful hardwood floors on the main and upper floors. Walk into the family room and get cozy in front of the natural fireplace. There is tons of storage space in this home with large pantry spaces. Laundry area has plenty of space to create a play area for for kids and teens alike. Egress window in basement for more room options. New Roof, 2019. New Furnace 2018. Enjoy the fire pit in the backyard all year long. 3 season porch is great for morning coffee or evening relaxation watching the sun set. This one won't last long!! Buyer to assume very minimal city repairs, Furnace Test and Furnace permit have been completed(See Docs)
Location
State MI
County Wayne
Area Trenton
Direction Fort to Harrison to Trenton Drive
Rooms
Other Rooms Bedroom - Mstr
Basement Interior Access Only, Unfinished
Kitchen Dishwasher, ENERGY STAR qualified dishwasher, Disposal, Dryer, Ice Maker, Microwave, Free-Standing Electric Range, Range Hood, Free-Standing Refrigerator, Stainless Steel Appliance(s)
Interior
Interior Features Cable Available, Egress Window(s), High Spd Internet Avail
Heating Forced Air
Cooling Ceiling Fan(s), Central Air
Fireplaces Type Natural
Fireplace yes
Appliance Dishwasher, ENERGY STAR qualified dishwasher, Disposal, Dryer, Ice Maker, Microwave, Free-Standing Electric Range, Range Hood, Free-Standing Refrigerator, Stainless Steel Appliance(s)
Heat Source Natural Gas
Laundry 1
Exterior
Exterior Feature Chimney Cap(s)
Garage 2+ Assigned Spaces, Detached, Door Opener, Electricity, Side Entrance
Garage Description 2 Car
Waterfront no
Roof Type Asphalt
Porch Patio, Porch - Covered, Porch - Enclosed
Road Frontage Pub. Sidewalk
Garage yes
Building
Foundation Basement
Sewer Sewer-Sanitary
Water Municipal Water
Architectural Style Split Level
Warranty No
Level or Stories Quad-Level
Structure Type Brick,Vinyl
Schools
School District Trenton
Others
Pets Allowed Yes
Tax ID 54006020034000
Ownership Private Owned,Short Sale - No
Acceptable Financing Cash, Conventional, FHA, VA
Rebuilt Year 2006
Listing Terms Cash, Conventional, FHA, VA
Financing Cash,Conventional,FHA,VA
Read Less Info
Want to know what your home might be worth? Contact us for a FREE valuation!

Our team is ready to help you sell your home for the highest possible price ASAP

©2024 Realcomp II Ltd. Shareholders
Bought with KW Realty Livingston

"My job is to find and attract mastery-based agents to the office, protect the culture, and make sure everyone is happy! "







