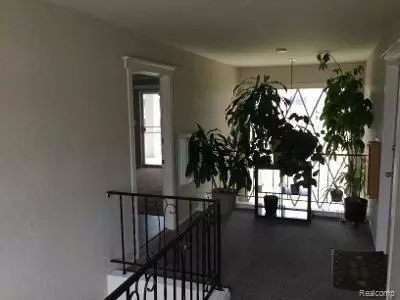$70,000
$74,900
6.5%For more information regarding the value of a property, please contact us for a free consultation.
1 Bed
1 Bath
767 SqFt
SOLD DATE : 03/19/2021
Key Details
Sold Price $70,000
Property Type Condo
Sub Type Common Entry Building,Ranch
Listing Status Sold
Purchase Type For Sale
Square Footage 767 sqft
Price per Sqft $91
Subdivision President Village
MLS Listing ID 2200095592
Sold Date 03/19/21
Style Common Entry Building,Ranch
Bedrooms 1
Full Baths 1
HOA Fees $196/mo
HOA Y/N yes
Originating Board Realcomp II Ltd
Year Built 1965
Annual Tax Amount $681
Property Description
Currently paying high rent and would like to own your own your own home, this is it! This wonderful condo has been constantly updated and has stainless steel appliances that remain with the home. The kitchen has quartz countertops and tile floors. The living room has a sliding glass door to the 19x7 deck overlooking the courtyard and sun shades to block the sun when your enjoying your deck. The large master bedroom has plenty of closet space and a remote controlled fan for summer and winter. Speaking of winter, your central heating system is gas and that is paid by your association dues as well as: exterior maintenance, grounds, snow removal, trash and water/sewer. This unit also comes with a carport and an extra assigned parking spot. It also has a basement area which has your own washer/dryer (both stay with home) and room for storage. The complex has a pool for your summer months enjoyment. This unit must be owner occupied.
Location
State MI
County Macomb
Area Warren
Direction Presidents Village is between 12 Mile and Common on the eastside of Hoover. Turn right and go all the way to the back.
Rooms
Other Rooms Living Room
Basement Common
Kitchen Dishwasher, Dryer, Exhaust Fan, Microwave, Free-Standing Electric Oven, Free-Standing Refrigerator, Stainless Steel Appliance(s), Washer
Interior
Interior Features Humidifier
Hot Water Electric
Heating Forced Air
Cooling Central Air
Fireplace no
Appliance Dishwasher, Dryer, Exhaust Fan, Microwave, Free-Standing Electric Oven, Free-Standing Refrigerator, Stainless Steel Appliance(s), Washer
Heat Source Natural Gas
Laundry 1
Exterior
Garage Carport
Garage Description No Garage
Waterfront no
Roof Type Asphalt
Porch Deck
Road Frontage Paved
Garage no
Building
Foundation Basement
Sewer Sewer-Sanitary
Water Municipal Water
Architectural Style Common Entry Building, Ranch
Warranty No
Level or Stories 1 Story Up
Structure Type Brick
Schools
School District Warren Woods
Others
Pets Allowed Size Limit
Tax ID 1311351044
Ownership Private Owned,Short Sale - No
Acceptable Financing Cash, Conventional, Warranty Deed
Listing Terms Cash, Conventional, Warranty Deed
Financing Cash,Conventional,Warranty Deed
Read Less Info
Want to know what your home might be worth? Contact us for a FREE valuation!

Our team is ready to help you sell your home for the highest possible price ASAP

©2024 Realcomp II Ltd. Shareholders
Bought with Caldera Real Estate Group

"My job is to find and attract mastery-based agents to the office, protect the culture, and make sure everyone is happy! "







