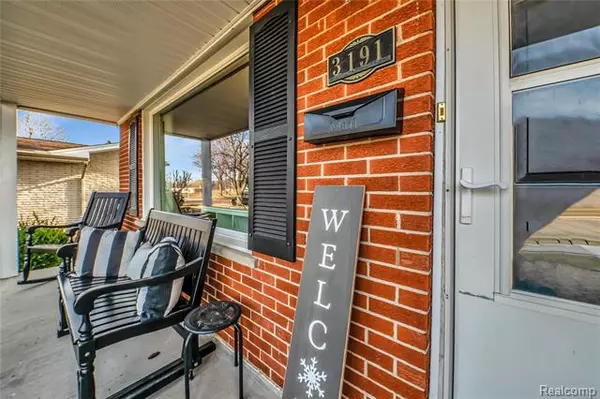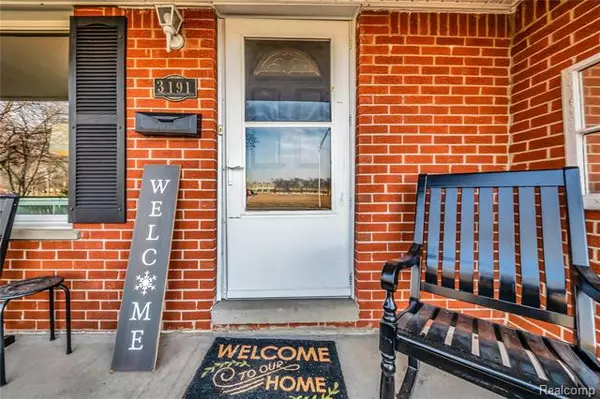$216,000
$220,000
1.8%For more information regarding the value of a property, please contact us for a free consultation.
3 Beds
1.5 Baths
1,350 SqFt
SOLD DATE : 02/26/2021
Key Details
Sold Price $216,000
Property Type Single Family Home
Sub Type Colonial
Listing Status Sold
Purchase Type For Sale
Square Footage 1,350 sqft
Price per Sqft $160
Subdivision Summit Pointe Sub No 1
MLS Listing ID 2210002937
Sold Date 02/26/21
Style Colonial
Bedrooms 3
Full Baths 1
Half Baths 1
HOA Y/N no
Originating Board Realcomp II Ltd
Year Built 1964
Annual Tax Amount $3,395
Lot Size 6,534 Sqft
Acres 0.15
Lot Dimensions 58.00X115.00
Property Description
H&B due by Monday 1/18 @12pm GORGEOUSSSSSS!! This phenomenal colonial is in the perfect location. Enter through a storybook, covered front porch, into an expansive living room flooded with natural light and hardwood floors, open to the dining area & the most stunning kitchen! Full of decorative cabinets, trendy countertops and lots of storage this one looks like a showroom! The kitchen overlooks a beautifully redone family room with natural fireplace and brand new carpet. The family room looks out through sliding doors to a lovely patio with gazebo and a large, fenced backyard. There is an updated half bath on the main floor and access to the attached garage. Upstairs you will find a large master bedroom, 2 additional bedrooms all with redone hardwood floors and a full bath. In the basement you will find poured walls and potential for a great entertaining area or man cave. Outside there is a beautifully manicured backyard. Plus ALL of the major updates have been done. BATVD
Location
State MI
County Wayne
Area Trenton
Direction Marion to N on Meadowlark
Rooms
Other Rooms Living Room
Basement Partially Finished
Kitchen Portable Dishwasher, Dryer, Microwave
Interior
Interior Features Cable Available
Hot Water Natural Gas
Heating Forced Air
Cooling Ceiling Fan(s), Central Air
Fireplaces Type Natural
Fireplace yes
Appliance Portable Dishwasher, Dryer, Microwave
Heat Source Natural Gas
Laundry 1
Exterior
Exterior Feature Gazebo
Garage Attached, Direct Access, Door Opener, Electricity
Garage Description 2 Car
Waterfront no
Roof Type Asphalt
Porch Porch - Covered
Road Frontage Paved
Garage yes
Building
Foundation Basement
Sewer Sewer-Sanitary
Water Municipal Water
Architectural Style Colonial
Warranty No
Level or Stories 2 Story
Structure Type Brick,Vinyl
Schools
School District Trenton
Others
Pets Allowed Yes
Tax ID 54018030125000
Ownership Private Owned,Short Sale - No
Acceptable Financing Cash, Conventional, FHA
Rebuilt Year 2019
Listing Terms Cash, Conventional, FHA
Financing Cash,Conventional,FHA
Read Less Info
Want to know what your home might be worth? Contact us for a FREE valuation!

Our team is ready to help you sell your home for the highest possible price ASAP

©2024 Realcomp II Ltd. Shareholders
Bought with Island Realty Inc

"My job is to find and attract mastery-based agents to the office, protect the culture, and make sure everyone is happy! "







