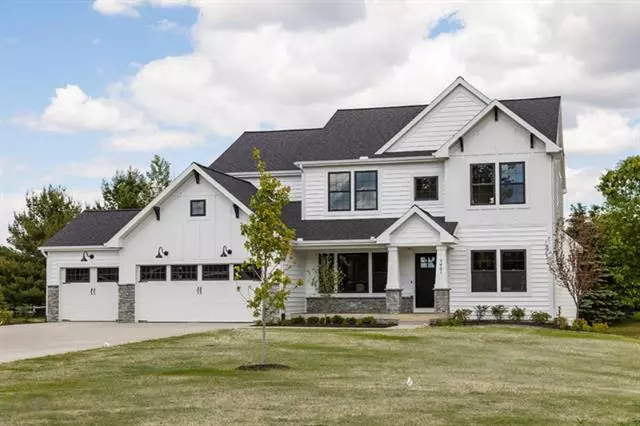$447,140
$447,140
For more information regarding the value of a property, please contact us for a free consultation.
4 Beds
2.5 Baths
3,582 SqFt
SOLD DATE : 02/12/2020
Key Details
Sold Price $447,140
Property Type Single Family Home
Sub Type Colonial
Listing Status Sold
Purchase Type For Sale
Square Footage 3,582 sqft
Price per Sqft $124
MLS Listing ID 66019036671
Sold Date 02/12/20
Style Colonial
Bedrooms 4
Full Baths 2
Half Baths 1
Construction Status New Construction,Quick Delivery Home
HOA Y/N no
Originating Board Greater Kalamazoo Association of REALTORS®
Year Built 2019
Annual Tax Amount $713
Lot Size 0.560 Acres
Acres 0.56
Lot Dimensions 106x164x90x96x244
Property Description
Newly constructed colonial in the Wyndstone Estates Community. This 2-story home boasts features including: 10-yr structural warranty, energy efficiency, 200 AMP service, ceiling fans, humidifier, 14x20 patio, 20x24 two stall and 12x20 attached 3rd stall garage, sunroom option, WP Gourmet Kitchen with stainless double oven, WP stainless gas cook top, granite kitchen counters including island, laminate flooring on entire main level, laminate in master bedroom, walk-in closet, and game room on upper level, tiled bathroom floors and dual sinks on upper level, Alcove Tile Shower/Tub in master bathroom with quartz counter, fireplace with Craftsman mantle in the great room, french door entry to the den, and rough in for future basement bathroom.
Location
State MI
County Berrien
Area Lincoln Twp
Direction Take I94 to exit 23, Red Arrow Hwy. SB on Red Arrow 1/4 mile. South on St. Joseph, then immediate left on EB W Marquette Woods Rd. Proceed 1/2 mile to S. Roosevelt Rd. on right. SB on Roosevelt Rd. 1 mile to W John Beers Rd. East on John Beers approx. 500 ft. to Wyndstone Dr. on right.
Rooms
Kitchen Cooktop, Dishwasher, Microwave, Oven
Interior
Interior Features Humidifier, Other
Hot Water Natural Gas
Heating Forced Air
Cooling Ceiling Fan(s)
Fireplace yes
Appliance Cooktop, Dishwasher, Microwave, Oven
Heat Source Natural Gas
Exterior
Garage Attached
Garage Description 3 Car
Waterfront no
Roof Type Composition
Porch Patio, Porch
Road Frontage Paved
Garage yes
Building
Foundation Basement
Sewer Public Sewer (Sewer-Sanitary)
Water Public (Municipal)
Architectural Style Colonial
Warranty Yes
Level or Stories 2 Story
Structure Type Stone,Vinyl
Construction Status New Construction,Quick Delivery Home
Schools
School District Lakeshore
Others
Tax ID 111289010198002
Acceptable Financing Cash, Conventional, FHA, VA
Listing Terms Cash, Conventional, FHA, VA
Financing Cash,Conventional,FHA,VA
Read Less Info
Want to know what your home might be worth? Contact us for a FREE valuation!

Our team is ready to help you sell your home for the highest possible price ASAP

©2024 Realcomp II Ltd. Shareholders
Bought with Allen Realty

"My job is to find and attract mastery-based agents to the office, protect the culture, and make sure everyone is happy! "


