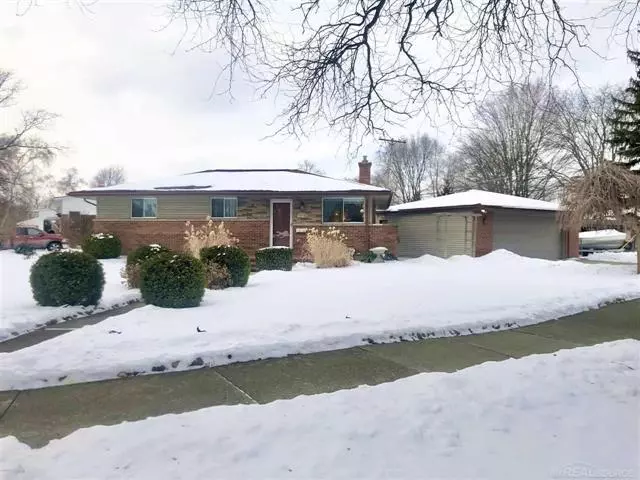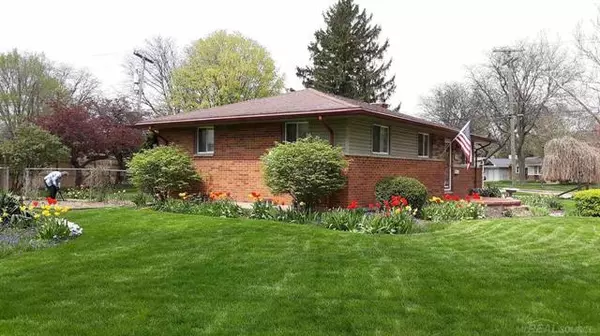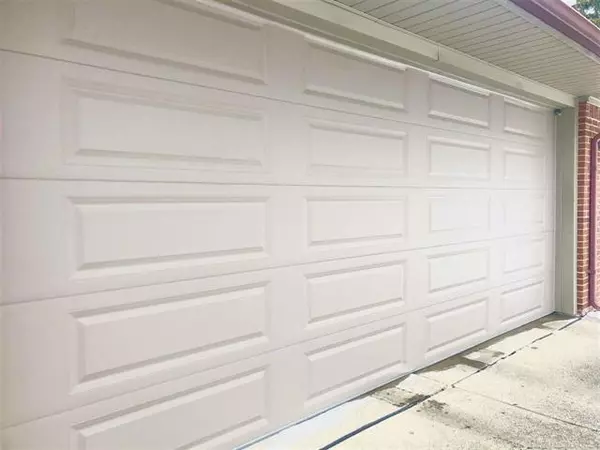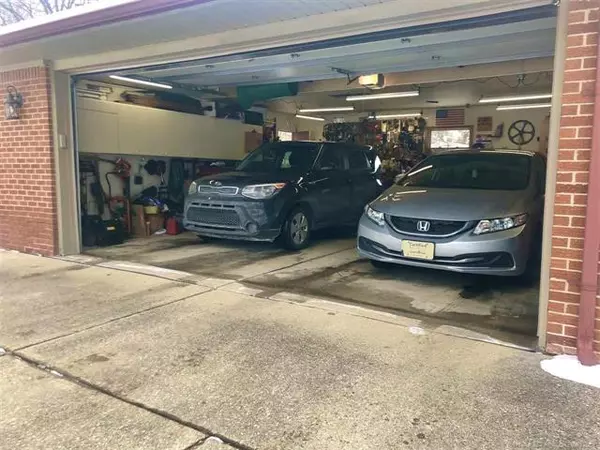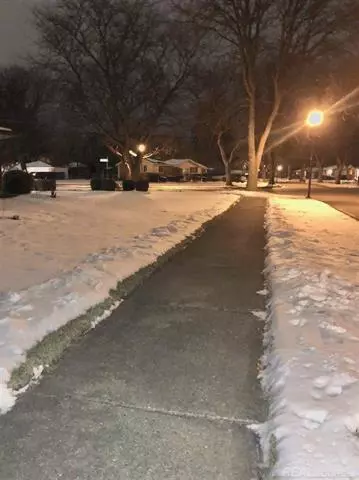$180,000
$183,000
1.6%For more information regarding the value of a property, please contact us for a free consultation.
3 Beds
1.5 Baths
950 SqFt
SOLD DATE : 04/30/2021
Key Details
Sold Price $180,000
Property Type Single Family Home
Sub Type Ranch
Listing Status Sold
Purchase Type For Sale
Square Footage 950 sqft
Price per Sqft $189
Subdivision 028-Nunn Wds/Ronny Boy/Metro Beach
MLS Listing ID 58050034263
Sold Date 04/30/21
Style Ranch
Bedrooms 3
Full Baths 1
Half Baths 1
HOA Y/N no
Originating Board MiRealSource
Year Built 1959
Annual Tax Amount $2,103
Lot Size 10,018 Sqft
Acres 0.23
Lot Dimensions Irregular oversized lot
Property Description
Two household rule applies. Buyers cannot bring anyone to showing who is not in household. You'll fall in love with this home! One of a kind home & property! Over 200 ft of frontage boasting an oversized front & side yard! 2.75 car garage has an insulated 18 ft garage dr. Generously fits 2 vehicles, storage on both sides a workman's area & access dr to patio! Stunning curb appeal! Sidewalk lined with perennials & custom paver porch! Outstanding open layout! Great rm & kitchen combo overlook beautiful views of the front & back yard! Knockout kitchen features grey flecked Corian counters & matching kitchen table, white cabinets, dual pantries & Anderson door wall to private patio! Stove, fridge & dishwasher stay. Hardwood flrs under carpet in great rm & bedrms. Super cute lav. Pedestal sink and black & white check tile flr. Full bath. Mostly finished basement! Drop ceiling. Recessed lights. Fantastic laundry rm! Request list of perennials. Circuit breakers, vinyl windows. Home Warranty.
Location
State MI
County Macomb
Area Clinton Twp
Rooms
Other Rooms Bedroom - Mstr
Basement Partially Finished
Kitchen Dishwasher, Dryer, Range/Stove, Refrigerator, Washer
Interior
Interior Features High Spd Internet Avail
Hot Water Natural Gas
Heating Forced Air
Cooling Central Air
Fireplace no
Appliance Dishwasher, Dryer, Range/Stove, Refrigerator, Washer
Heat Source Natural Gas
Exterior
Exterior Feature Fenced, Outside Lighting
Garage Detached, Electricity, Workshop
Garage Description 2 Car
Waterfront no
Porch Patio, Porch
Road Frontage Paved, Pub. Sidewalk
Garage yes
Building
Foundation Basement
Sewer Sewer-Sanitary
Water Municipal Water
Architectural Style Ranch
Level or Stories 1 Story
Structure Type Brick,Vinyl
Schools
School District Clintondale
Others
Tax ID 1127152022
SqFt Source Public Rec
Acceptable Financing Cash, Conventional, FHA, VA
Listing Terms Cash, Conventional, FHA, VA
Financing Cash,Conventional,FHA,VA
Read Less Info
Want to know what your home might be worth? Contact us for a FREE valuation!

Our team is ready to help you sell your home for the highest possible price ASAP

©2024 Realcomp II Ltd. Shareholders
Bought with Real Estate Brokers & Associates Inc.

"My job is to find and attract mastery-based agents to the office, protect the culture, and make sure everyone is happy! "


