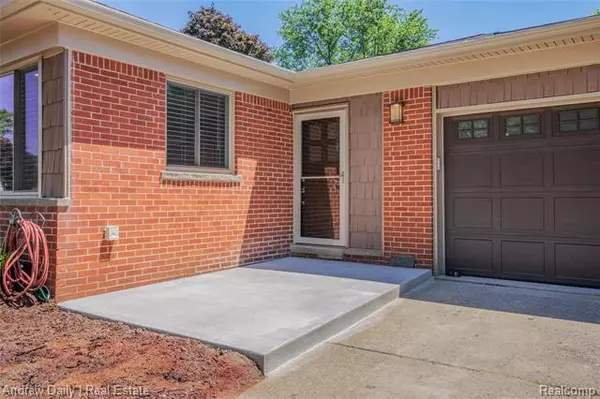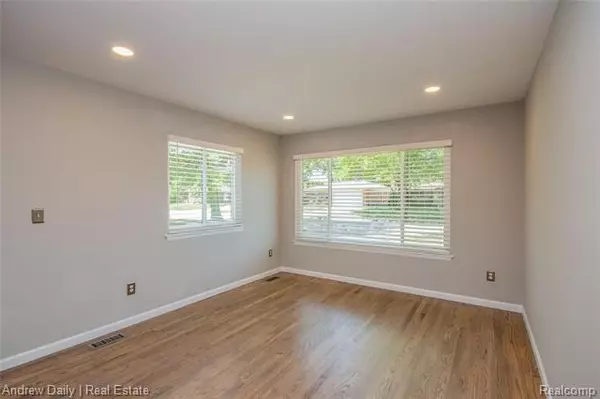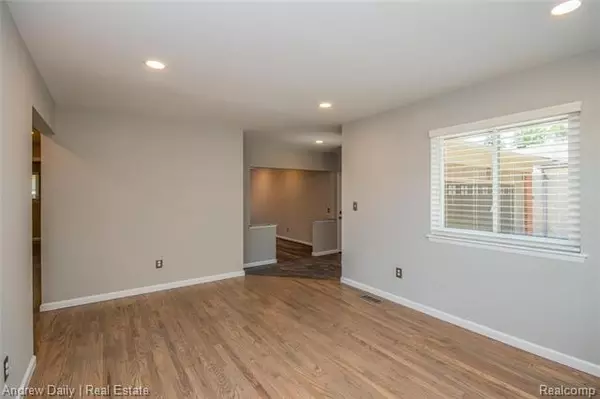$295,000
$295,000
For more information regarding the value of a property, please contact us for a free consultation.
3 Beds
1.5 Baths
1,251 SqFt
SOLD DATE : 03/19/2021
Key Details
Sold Price $295,000
Property Type Single Family Home
Sub Type Ranch
Listing Status Sold
Purchase Type For Sale
Square Footage 1,251 sqft
Price per Sqft $235
Subdivision Castle Gardens Sub No 5
MLS Listing ID 2210009021
Sold Date 03/19/21
Style Ranch
Bedrooms 3
Full Baths 1
Half Baths 1
HOA Y/N no
Originating Board Realcomp II Ltd
Year Built 1964
Annual Tax Amount $5,556
Lot Size 8,276 Sqft
Acres 0.19
Lot Dimensions 60.00X135.00
Property Description
Completely refurbished highly sought Castle Gardens ultra luxury beautiful ranch home has the neighbors stopping! Sporting 3 large bedrooms with a free flowing floor plan, attached 2 1/2 car garage in Livonia award winning schools. New kitchen cabinets, stainless steal appliances, granite counters & tile backsplash. New windows, & doorwall! New fiberglass entry door, walk-though garage door, insulated garage door with opener featuring battery back-up & WIFI remote control & solid core interior doors. New plumbing fixtures, vanity cabinets, faucets, handles & toilets throughout. New LED lighting indoors & outdoors. New state-of-the-art washer & dryer. Refinished hardwood flooring. New ceramic flooring & tiled tub shower surround. New complete tear-off roof & new gutters and leaf guard-system. New insulation upgraded to R-48 efficiency value. New furnace & air conditioner & Nest thermostat. New concrete drive, porch & landscaping. Optional Castle Gardens Pool Association! Ownerlicensed.
Location
State MI
County Wayne
Area Livonia
Direction W 5 Mile Rd, S Newburgh Rd, W Lyndon St, S Stonehouse Ave, W Mason St, S Susanna St
Rooms
Other Rooms Bath - Full
Basement Daylight, Unfinished
Kitchen Electric Cooktop, Dishwasher, ENERGY STAR qualified dishwasher, Disposal, Dryer, ENERGY STAR qualified dryer, Exhaust Fan, ENERGY STAR qualified freezer, Free-Standing Freezer, Microwave, Free-Standing Electric Oven, Self Cleaning Oven, Free-Standing Electric Range, Range Hood, Free-Standing Refrigerator, Stainless Steel Appliance(s), Vented Exhaust Fan, Warming Drawer, Washer, ENERGY STAR qualified washer
Interior
Interior Features Air Cleaner, Cable Available, Carbon Monoxide Alarm(s), Dual-Flush Toilet(s), ENERGY STAR Qualified Door(s), ENERGY STAR Qualified Exhaust Fan(s), ENERGY STAR Qualified Light Fixture(s), ENERGY STAR Qualified Window(s), High Spd Internet Avail, Programmable Thermostat, Utility Smart Meter
Hot Water ENERGY STAR Qualified Water Heater, Natural Gas
Heating ENERGY STAR Qualified Furnace Equipment, Forced Air
Cooling Central Air, ENERGY STAR Qualified A/C Equipment
Fireplace no
Appliance Electric Cooktop, Dishwasher, ENERGY STAR qualified dishwasher, Disposal, Dryer, ENERGY STAR qualified dryer, Exhaust Fan, ENERGY STAR qualified freezer, Free-Standing Freezer, Microwave, Free-Standing Electric Oven, Self Cleaning Oven, Free-Standing Electric Range, Range Hood, Free-Standing Refrigerator, Stainless Steel Appliance(s), Vented Exhaust Fan, Warming Drawer, Washer, ENERGY STAR qualified washer
Heat Source Natural Gas
Laundry 1
Exterior
Exterior Feature Awning/Overhang(s), Chimney Cap(s), Fenced, Gutter Guard System, Outside Lighting
Garage Attached, Direct Access, Door Opener, Electricity
Garage Description 2 Car, 2.5 Car
Waterfront no
Roof Type Asphalt
Porch Patio, Porch
Road Frontage Paved, Private
Garage yes
Building
Lot Description Level, Native Plants, North Windbreaks
Foundation Basement, Slab
Sewer Sewer-Sanitary
Water Municipal Water
Architectural Style Ranch
Warranty No
Level or Stories 1 Story
Structure Type Brick,Stone,Vinyl
Schools
School District Livonia
Others
Pets Allowed Cats OK, Dogs OK, Yes
Tax ID 46076020929000
Ownership Private Owned,Short Sale - No
Acceptable Financing Cash, Conventional
Listing Terms Cash, Conventional
Financing Cash,Conventional
Read Less Info
Want to know what your home might be worth? Contact us for a FREE valuation!

Our team is ready to help you sell your home for the highest possible price ASAP

©2024 Realcomp II Ltd. Shareholders
Bought with KW Metro

"My job is to find and attract mastery-based agents to the office, protect the culture, and make sure everyone is happy! "







