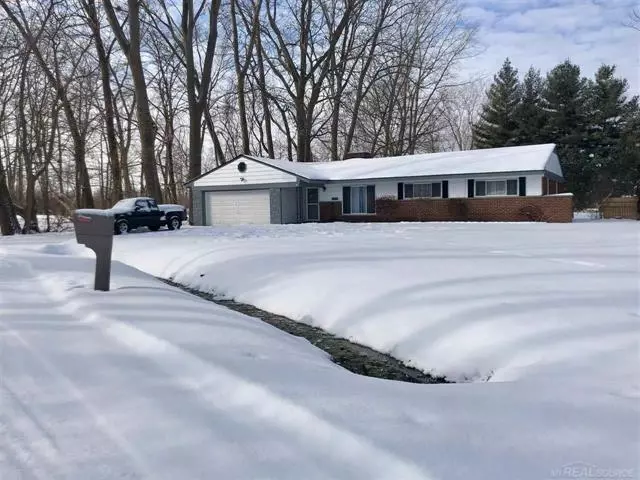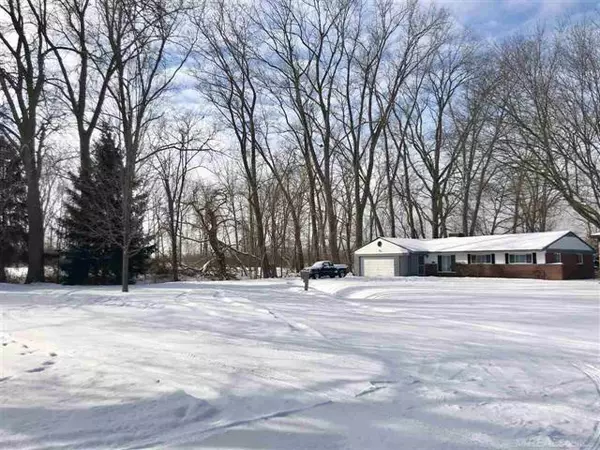$195,000
$189,900
2.7%For more information regarding the value of a property, please contact us for a free consultation.
3 Beds
2 Baths
1,434 SqFt
SOLD DATE : 04/05/2021
Key Details
Sold Price $195,000
Property Type Single Family Home
Sub Type Ranch
Listing Status Sold
Purchase Type For Sale
Square Footage 1,434 sqft
Price per Sqft $135
Subdivision Asbury Park Sub
MLS Listing ID 58050034719
Sold Date 04/05/21
Style Ranch
Bedrooms 3
Full Baths 2
HOA Y/N no
Originating Board MiRealSource
Year Built 1956
Annual Tax Amount $2,234
Lot Size 0.350 Acres
Acres 0.35
Lot Dimensions 107x142
Property Description
Extremely private cul-de-sac location! Absolutely beautiful scenery of land that runs along Clinton River Spillway. You wont find another like this! A bit of country in the city! Updated ranch with attached garage. New wood grain laminate in living, dining, hall & bedrms. Spacious open layout! Updated kitchen features refinished cabinets, granite counters, glass tile backsplash & eye catching grey porcelain tile flrs. Stainless fridge, gas stove & dishwasher stay. Deep, wide stainless under mount sink. Picture window at kitchen sink & both eating areas overlook grounds. Work from home? Got you covered! Built in work space off kitchen! Back dr to patio with custom built benches. Just add a fire pit and relax while taking in these outstanding views! Deer, wild life and all kinds of birds are seen. Attic storage access by pull down stairs. Updated electrical outlets with decor covers. Painted neutral. Fenced yard. Vinyl windows. Steel entry doors. New roof. Walk Clinton River Spillway!
Location
State MI
County Macomb
Area Clinton Twp
Direction East on Apline St., south onto Apple Grove St. Last house on right.
Rooms
Other Rooms Bedroom - Mstr
Kitchen Dishwasher, Microwave, Range/Stove, Refrigerator
Interior
Interior Features High Spd Internet Avail
Heating Forced Air
Cooling Ceiling Fan(s)
Fireplaces Type Natural
Fireplace yes
Appliance Dishwasher, Microwave, Range/Stove, Refrigerator
Heat Source Natural Gas
Exterior
Garage Attached
Garage Description 2 Car
Waterfront no
Porch Patio, Porch
Road Frontage Paved
Garage yes
Building
Foundation Slab
Sewer Septic-Existing
Water Municipal Water
Architectural Style Ranch
Level or Stories 1 Story
Structure Type Brick,Wood
Schools
School District Lanse Creuse
Others
Tax ID 1124152011
SqFt Source Public Rec
Acceptable Financing Cash, Conventional
Listing Terms Cash, Conventional
Financing Cash,Conventional
Read Less Info
Want to know what your home might be worth? Contact us for a FREE valuation!

Our team is ready to help you sell your home for the highest possible price ASAP

©2024 Realcomp II Ltd. Shareholders
Bought with Weichert Realtors Excel

"My job is to find and attract mastery-based agents to the office, protect the culture, and make sure everyone is happy! "







