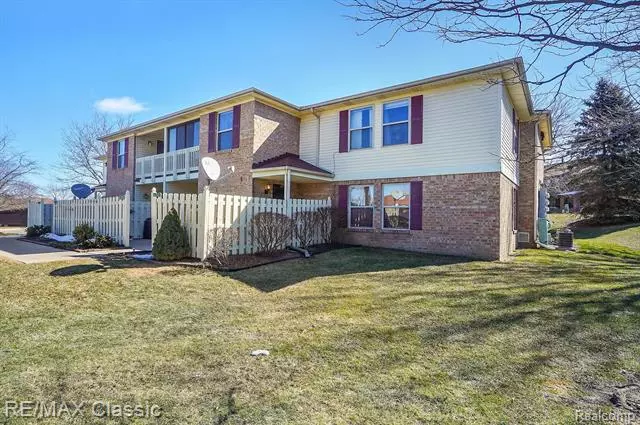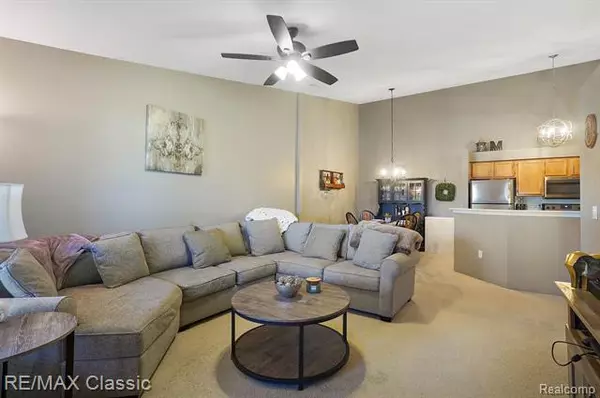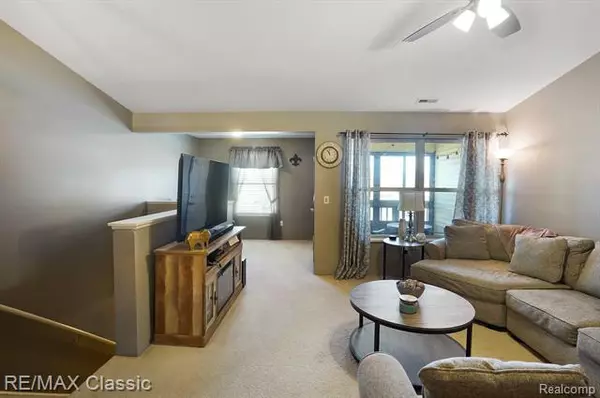$140,000
$134,900
3.8%For more information regarding the value of a property, please contact us for a free consultation.
2 Beds
2 Baths
1,141 SqFt
SOLD DATE : 04/07/2021
Key Details
Sold Price $140,000
Property Type Condo
Sub Type End Unit,Raised Ranch
Listing Status Sold
Purchase Type For Sale
Square Footage 1,141 sqft
Price per Sqft $122
Subdivision Southridge Condo Occp 593
MLS Listing ID 2210014813
Sold Date 04/07/21
Style End Unit,Raised Ranch
Bedrooms 2
Full Baths 2
HOA Fees $310/mo
HOA Y/N yes
Originating Board Realcomp II Ltd
Year Built 1996
Annual Tax Amount $1,752
Property Description
Tastefully decorated, move-in ready 2nd floor end unit condo, with many updates. Renovated kitchen includes granite, tile backsplash, wide plank flooring, added cabinets and kitchen wall taken down for wide open floor plan. Large carpeted family room with vaulted ceilings, adjoining study that connects to 3-season balcony. All new lighting. Large master suite with updated bathroom and nice oversized walk in closet. Secondary bathroom updated. Neutral paint throughout. Hard to find 2 assigned carports and additional spaces available for guests. Enjoy the pool in the summer and close proximity to shopping, schools, restaurants, highways & more.
Location
State MI
County Oakland
Area South Lyon
Direction North of 10 Mile, East of Pontiac Trail
Rooms
Other Rooms Bath - Full
Kitchen Dishwasher, Disposal, Dryer, Exhaust Fan, Microwave, Free-Standing Electric Oven, Built-In Electric Range, Washer
Interior
Interior Features Cable Available, Humidifier, Programmable Thermostat, Water Softener (owned)
Hot Water Natural Gas
Heating Forced Air
Cooling Central Air
Fireplace no
Appliance Dishwasher, Disposal, Dryer, Exhaust Fan, Microwave, Free-Standing Electric Oven, Built-In Electric Range, Washer
Heat Source Natural Gas
Laundry 1
Exterior
Garage Carport
Garage Description No Garage
Waterfront no
Roof Type Asphalt
Porch Patio, Porch - Enclosed
Road Frontage Paved
Garage no
Building
Foundation Slab
Sewer Sewer-Sanitary
Water Municipal Water
Architectural Style End Unit, Raised Ranch
Warranty No
Level or Stories 1 Story Up
Structure Type Brick
Schools
School District South Lyon
Others
Pets Allowed Cats OK, Dogs OK, Yes
Tax ID 2119227146
Ownership Private Owned,Short Sale - No
Acceptable Financing Cash, Conventional
Listing Terms Cash, Conventional
Financing Cash,Conventional
Read Less Info
Want to know what your home might be worth? Contact us for a FREE valuation!

Our team is ready to help you sell your home for the highest possible price ASAP

©2024 Realcomp II Ltd. Shareholders
Bought with RE/MAX Classic

"My job is to find and attract mastery-based agents to the office, protect the culture, and make sure everyone is happy! "







