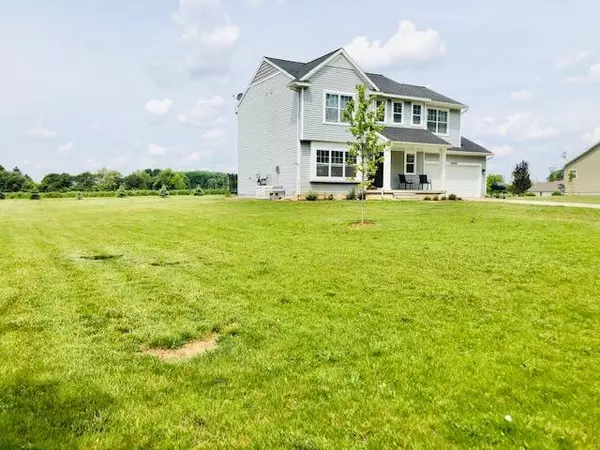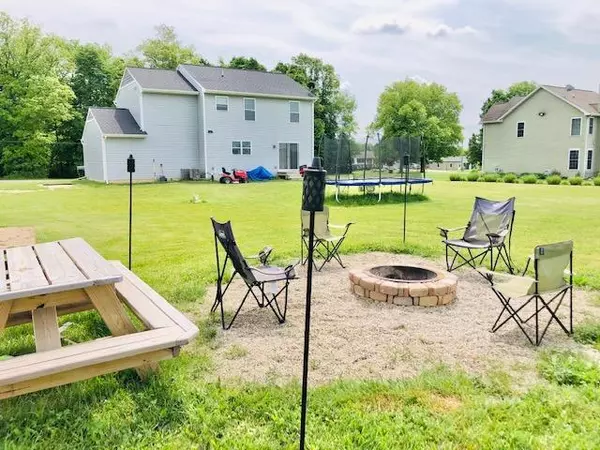$270,000
$265,000
1.9%For more information regarding the value of a property, please contact us for a free consultation.
3 Beds
2.5 Baths
1,958 SqFt
SOLD DATE : 07/06/2021
Key Details
Sold Price $270,000
Property Type Single Family Home
Sub Type Traditional
Listing Status Sold
Purchase Type For Sale
Square Footage 1,958 sqft
Price per Sqft $137
MLS Listing ID 65021020410
Sold Date 07/06/21
Style Traditional
Bedrooms 3
Full Baths 2
Half Baths 1
HOA Y/N no
Originating Board Greater Regional Alliance of REALTORS
Year Built 2015
Annual Tax Amount $3,277
Lot Size 0.710 Acres
Acres 0.71
Lot Dimensions 145x215
Property Description
Welcome Home to this One-of-a-kind, Nearly 2000 Sq Ft Home that is Conveniently Located just outside of the Village of Lake Odessa. As You Enter, You are Greeted by a Spacious Living Room that is Anchored with a Cozy Gas Fireplace. Built in 2015, this 3 Bed, 2 1/2 Bath Home Features a Huge Kitchen that Hosts an Impressive Center Island, Has an Abundant Amount of Cabinetry Space, and is also Accompanied by All Stainless Steel GE Appliances. Entering the Basement, You will Encounter a Bonus Living Space that is Connected to a Gracious, Unfinished Room that Features an Egress Window that would Allow for Added Legal Sq Footage if Finished. Along with a Convenient Two-Stall Attached Garage, This Home sits on a Large .7 Acre, Level Lot, which Provides a Manifold of Outdoor Opportunities
Location
State MI
County Ionia
Area Odessa Twp
Direction From Lake Odessa- West On M-50, South On WillowBrook, West On Arden Dr, North on Carlon.. Destination on the West
Rooms
Other Rooms Bath - Lav
Kitchen Dishwasher, Microwave, Range/Stove, Refrigerator
Interior
Interior Features Water Softener (owned), Other
Heating Forced Air
Cooling Ceiling Fan(s), Central Air
Fireplaces Type Gas
Fireplace yes
Appliance Dishwasher, Microwave, Range/Stove, Refrigerator
Heat Source Natural Gas
Exterior
Garage Door Opener
Waterfront no
Roof Type Composition
Garage yes
Building
Lot Description Level
Foundation Basement
Sewer Sewer-Sanitary
Water Well-Existing
Architectural Style Traditional
Level or Stories 2 Story
Structure Type Vinyl
Schools
School District Lakewood
Others
Tax ID 10018000000310
Acceptable Financing Cash, Conventional, Lease With Option, Rural Development, VA
Listing Terms Cash, Conventional, Lease With Option, Rural Development, VA
Financing Cash,Conventional,Lease With Option,Rural Development,VA
Read Less Info
Want to know what your home might be worth? Contact us for a FREE valuation!

Our team is ready to help you sell your home for the highest possible price ASAP

©2024 Realcomp II Ltd. Shareholders
Bought with Five Star Real Estate (Main)

"My job is to find and attract mastery-based agents to the office, protect the culture, and make sure everyone is happy! "







