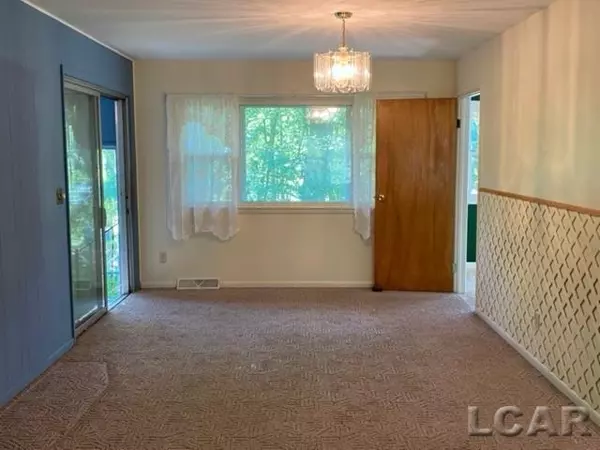$250,000
$255,000
2.0%For more information regarding the value of a property, please contact us for a free consultation.
3 Beds
2 Baths
2,161 SqFt
SOLD DATE : 10/05/2021
Key Details
Sold Price $250,000
Property Type Single Family Home
Sub Type Ranch
Listing Status Sold
Purchase Type For Sale
Square Footage 2,161 sqft
Price per Sqft $115
MLS Listing ID 56050045260
Sold Date 10/05/21
Style Ranch
Bedrooms 3
Full Baths 2
HOA Y/N no
Originating Board Lenawee County Association of REALTORS
Year Built 1968
Annual Tax Amount $3,232
Lot Size 3.160 Acres
Acres 3.16
Lot Dimensions 490x300x459x400
Property Description
Country living on the Grand River! What a great setting for this 2161 sqft, fully insulated, 3 bedroom, 2 full baths ranch home. It sits on just over 3 acres with paved road frontage. The living room has a gas/wood fireplace with an oversized picture window and side windows looking out over a very spacious yard. The formal dining room, kitchen, (all new appliances will remain), family room with French doors leading to the foyer, and master bedroom all have picture windows with side windows that look out over the scenic Grand River. There is also a heated, glassed-in sun room. The lower level has a walkout along with hobby and recreation rooms, large pantry, kitchenette area and a good amount of storage space. Laundry area and workbench. Home has a metal roof. The attached 2 car garage has a large storage area above with light and pull down stairs for access. Plenty of space for a large garden. All of this and only 5 minutes from Clark Lake?s sandy beach!
Location
State MI
County Jackson
Area Columbia Twp
Direction Take 127 or S. Meridian Rd. to Reed Rd.
Rooms
Other Rooms Bedroom - Mstr
Basement Partially Finished, Walkout Access
Kitchen Range/Stove, Refrigerator
Interior
Interior Features Water Softener (owned)
Hot Water Natural Gas
Heating Forced Air
Cooling Ceiling Fan(s)
Fireplaces Type Gas, Natural
Fireplace yes
Appliance Range/Stove, Refrigerator
Heat Source Natural Gas
Exterior
Garage Attached
Garage Description 2 Car
Waterfront yes
Waterfront Description River Front
Road Frontage Paved
Garage yes
Building
Foundation Basement
Sewer Septic-Existing
Water Well-Existing
Architectural Style Ranch
Level or Stories 1 Story
Structure Type Cedar
Schools
School District Columbia
Others
Tax ID 000190725100400
SqFt Source Public Rec
Acceptable Financing Cash, Conventional
Listing Terms Cash, Conventional
Financing Cash,Conventional
Read Less Info
Want to know what your home might be worth? Contact us for a FREE valuation!

Our team is ready to help you sell your home for the highest possible price ASAP

©2024 Realcomp II Ltd. Shareholders
Bought with Green Key Real Estate, LLC

"My job is to find and attract mastery-based agents to the office, protect the culture, and make sure everyone is happy! "







