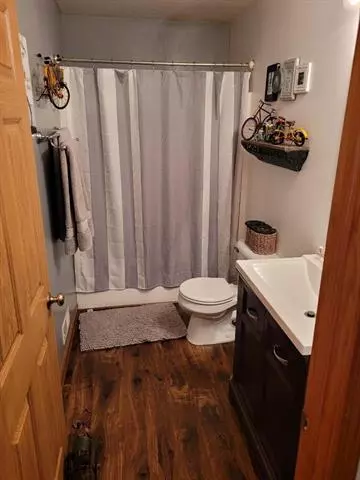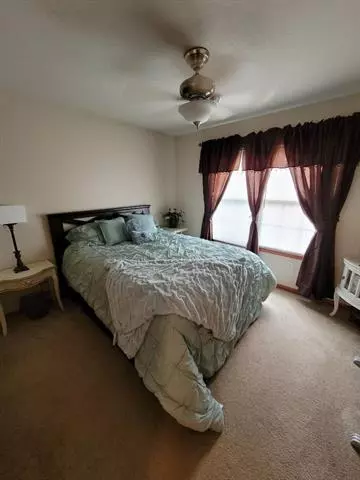$320,000
$325,000
1.5%For more information regarding the value of a property, please contact us for a free consultation.
5 Beds
3 Baths
1,644 SqFt
SOLD DATE : 09/10/2021
Key Details
Sold Price $320,000
Property Type Single Family Home
Sub Type Traditional
Listing Status Sold
Purchase Type For Sale
Square Footage 1,644 sqft
Price per Sqft $194
MLS Listing ID 64021033879
Sold Date 09/10/21
Style Traditional
Bedrooms 5
Full Baths 3
HOA Y/N no
Originating Board Battle Creek Area Association of REALTORS
Year Built 2003
Annual Tax Amount $2,724
Lot Size 1.500 Acres
Acres 1.5
Lot Dimensions 246.62x265x246.01x265.01
Property Description
Ready for your piece of the country life? This spacious modern ranch sitting on 1.5 acres maybe just what you are looking for. Over 3000 sqft of living space with an open floor plan on the main level and a fully finished walkout basement. 5 bedrooms, 3 bathrooms, lower-level family room and a bonus room perfect for crafts or a workshop. If you need a place to store all your outdoor toys this home not only has a 2-car attached garage but also a 30x60 pole barn sure to house whatever your heart desires. Come home to this move in ready country charmer, enjoy the fresh air and beautiful landscape. All this peaceful county greatness located just 16 minutes from town.
Location
State MI
County Calhoun
Area Leroy Twp
Direction M-66 South, right onto D Dr South, left onto 2 1/2 Mile Rd, right onto E Dr South. House is on Left-hand side and sits back off the road.
Rooms
Other Rooms Bath - Full
Basement Walkout Access
Kitchen Dishwasher, Microwave, Range/Stove, Refrigerator
Interior
Interior Features Water Softener (rented), Other
Heating Forced Air
Cooling Ceiling Fan(s)
Fireplace no
Appliance Dishwasher, Microwave, Range/Stove, Refrigerator
Heat Source LP Gas/Propane
Exterior
Garage Door Opener, Attached
Garage Description 2 Car
Waterfront no
Roof Type Composition
Porch Patio
Garage yes
Building
Foundation Basement
Sewer Septic-Existing
Water Well-Existing
Architectural Style Traditional
Level or Stories 1 Story
Structure Type Vinyl
Schools
School District Athens
Others
Tax ID 1417100304
Acceptable Financing Cash, Conventional, FHA, Rural Development, VA, Other
Listing Terms Cash, Conventional, FHA, Rural Development, VA, Other
Financing Cash,Conventional,FHA,Rural Development,VA,Other
Read Less Info
Want to know what your home might be worth? Contact us for a FREE valuation!

Our team is ready to help you sell your home for the highest possible price ASAP

©2024 Realcomp II Ltd. Shareholders
Bought with Harrington Real Estate Group

"My job is to find and attract mastery-based agents to the office, protect the culture, and make sure everyone is happy! "







