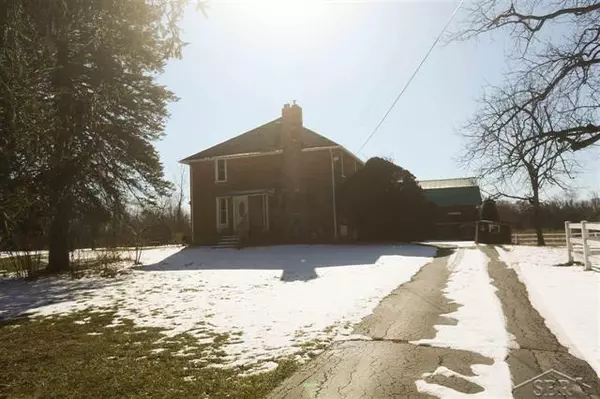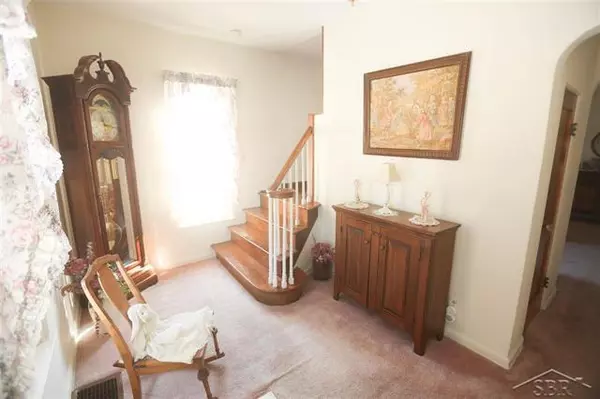$274,000
$285,000
3.9%For more information regarding the value of a property, please contact us for a free consultation.
4 Beds
1.5 Baths
2,100 SqFt
SOLD DATE : 05/22/2020
Key Details
Sold Price $274,000
Property Type Single Family Home
Sub Type Farmhouse
Listing Status Sold
Purchase Type For Sale
Square Footage 2,100 sqft
Price per Sqft $130
MLS Listing ID 61050006225
Sold Date 05/22/20
Style Farmhouse
Bedrooms 4
Full Baths 1
Half Baths 1
HOA Y/N no
Originating Board Saginaw Board of REALTORS
Year Built 1900
Annual Tax Amount $1,530
Lot Size 21.310 Acres
Acres 21.31
Lot Dimensions 334.57 x 2644.89 x 367.79
Property Description
If you've been looking for the perfect farmhouse with over 21 acres to roam, look no further! This home features 4 large, well-appointed rooms, not to mention the additional office/den that could be converted to a 5th bedroom included in 2100 sq. ft. of living space! All the major stuff is done, plumbing, electrical, furnace, efficiency water softener, windows, barn roof, central air, and large deck! Even the septic field and tank have been redone! Bring the horses too, vinyl fencing for pasturing and running provides a nice maintenance free space for them as well as the large hip barn with a stall all set to go! Did I mention the paved circular driveway and the fact that it has a 2-car attached garage as well as 4 car detached garage? This home has been well loved for many years and still has lots more to offer!
Location
State MI
County Genesee
Area Richfield Twp
Direction South of Frances Rd. East of Irish Rd.
Rooms
Other Rooms Bedroom
Basement Unfinished
Kitchen Dishwasher, Dryer, Oven, Range/Stove, Refrigerator, Washer
Interior
Hot Water Natural Gas
Heating Forced Air
Cooling Ceiling Fan(s), Central Air
Fireplaces Type Gas
Fireplace yes
Appliance Dishwasher, Dryer, Oven, Range/Stove, Refrigerator, Washer
Heat Source Natural Gas
Exterior
Garage Attached
Garage Description 2 Car
Waterfront no
Porch Deck, Porch
Road Frontage Paved
Garage yes
Building
Foundation Basement, Michigan Basement
Sewer Septic Tank (Existing)
Water Well (Existing)
Architectural Style Farmhouse
Level or Stories 2 Story
Structure Type Brick
Schools
School District Lakeville
Others
Tax ID 1607200027
Ownership Short Sale - No,Private Owned
Acceptable Financing Cash, Conventional, FHA, VA
Listing Terms Cash, Conventional, FHA, VA
Financing Cash,Conventional,FHA,VA
Read Less Info
Want to know what your home might be worth? Contact us for a FREE valuation!

Our team is ready to help you sell your home for the highest possible price ASAP

©2024 Realcomp II Ltd. Shareholders
Bought with Sandora & Fiteny Real Estate

"My job is to find and attract mastery-based agents to the office, protect the culture, and make sure everyone is happy! "







