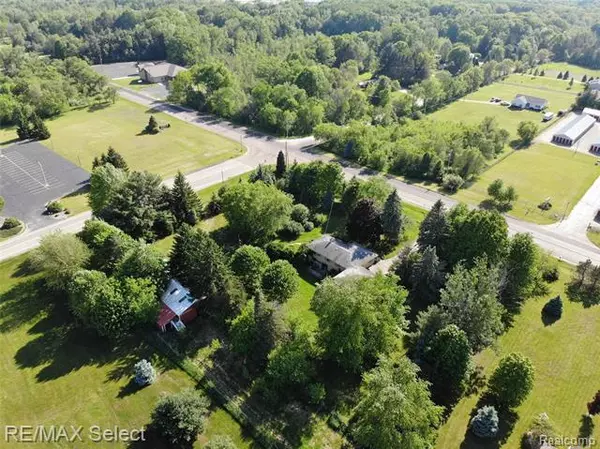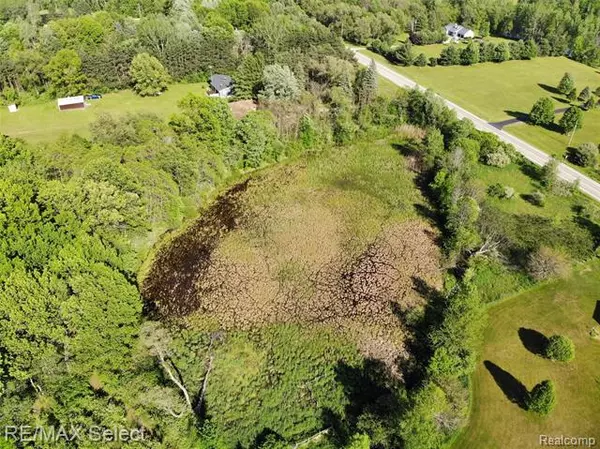$142,500
$164,900
13.6%For more information regarding the value of a property, please contact us for a free consultation.
3 Beds
1.5 Baths
1,468 SqFt
SOLD DATE : 08/10/2020
Key Details
Sold Price $142,500
Property Type Single Family Home
Sub Type Ranch
Listing Status Sold
Purchase Type For Sale
Square Footage 1,468 sqft
Price per Sqft $97
MLS Listing ID 2200042369
Sold Date 08/10/20
Style Ranch
Bedrooms 3
Full Baths 1
Half Baths 1
HOA Y/N no
Originating Board Realcomp II Ltd
Annual Tax Amount $3,130
Lot Size 14.640 Acres
Acres 14.64
Lot Dimensions Irregular
Property Description
If you are looking for a fixer upper located on beautiful acreage, then this could be your dream home! This spacious, brick ranch needs a bit of an overhaul, but is priced in accordance. This could also be a horse lovers dream! Three bedrooms, 1.5 baths with a walkout basement is situated on nearly 15 acres. Great Pole building with stalls and a pasture area. This home has the potential for over 2600 sqft of living space and is just waiting for you to put in the work. The home does offer a newer kitchen, hardwood floors throughout and 2 fireplaces! With being located on the corner of Lake and State, both Lakeville and Millington schools pick up right there. This could be the one you've been waiting for. Call for your private appointment today.
Location
State MI
County Genesee
Area Forest Twp
Direction Just North of Lake Rd on the East side of State Rd/M15
Rooms
Other Rooms Kitchen
Basement Daylight, Unfinished, Walkout Access
Kitchen Electric Cooktop, Dishwasher, Built-In Electric Oven, Free-Standing Refrigerator
Interior
Hot Water Electric
Heating Forced Air
Cooling Ceiling Fan(s)
Fireplaces Type Natural
Fireplace yes
Appliance Electric Cooktop, Dishwasher, Built-In Electric Oven, Free-Standing Refrigerator
Heat Source LP Gas/Propane
Exterior
Garage Attached
Garage Description 2 Car
Waterfront no
Roof Type Asphalt
Porch Patio, Porch
Road Frontage Paved
Garage yes
Building
Foundation Basement
Sewer Septic-Existing
Water Well-Existing
Architectural Style Ranch
Warranty No
Level or Stories 1 Story
Structure Type Brick
Schools
School District Millington
Others
Pets Allowed Yes
Tax ID 0903300020
Ownership Private Owned,Short Sale - No
Assessment Amount $240
Acceptable Financing Cash, Conventional
Listing Terms Cash, Conventional
Financing Cash,Conventional
Read Less Info
Want to know what your home might be worth? Contact us for a FREE valuation!

Our team is ready to help you sell your home for the highest possible price ASAP

©2024 Realcomp II Ltd. Shareholders
Bought with America's Premiere Realty Inc

"My job is to find and attract mastery-based agents to the office, protect the culture, and make sure everyone is happy! "







