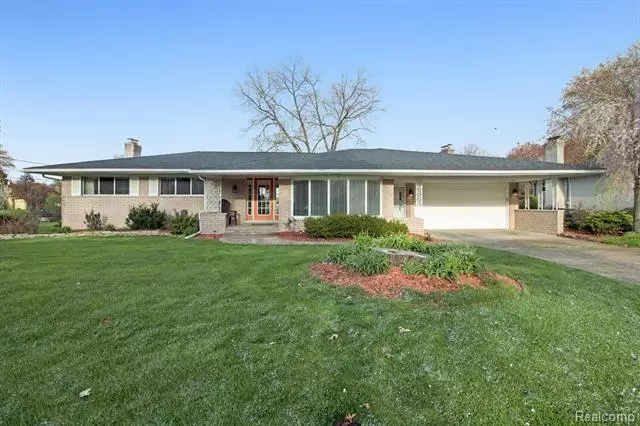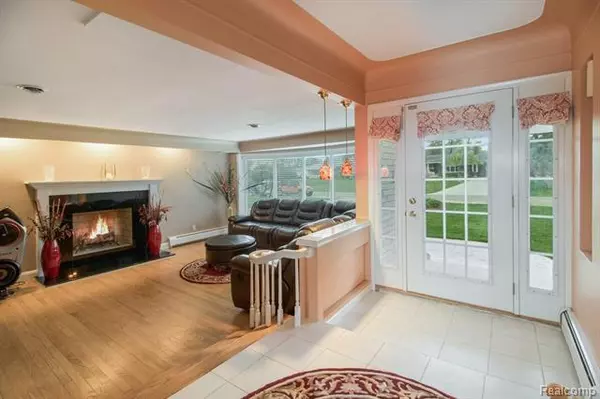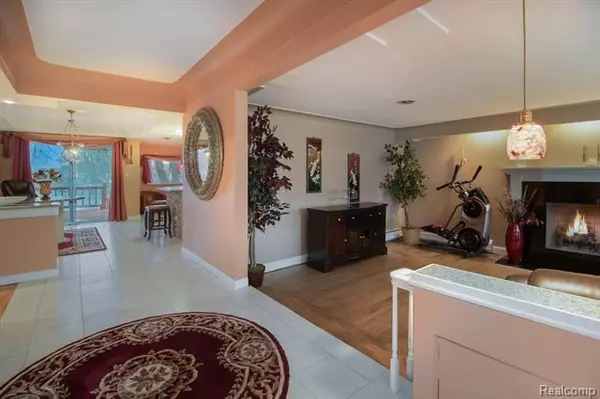$335,000
$339,000
1.2%For more information regarding the value of a property, please contact us for a free consultation.
3 Beds
2.5 Baths
1,921 SqFt
SOLD DATE : 07/15/2020
Key Details
Sold Price $335,000
Property Type Single Family Home
Sub Type Ranch
Listing Status Sold
Purchase Type For Sale
Square Footage 1,921 sqft
Price per Sqft $174
Subdivision Twilight
MLS Listing ID 2200024435
Sold Date 07/15/20
Style Ranch
Bedrooms 3
Full Baths 2
Half Baths 1
HOA Fees $8/ann
HOA Y/N yes
Originating Board Realcomp II Ltd
Year Built 1964
Annual Tax Amount $3,884
Lot Size 0.550 Acres
Acres 0.55
Lot Dimensions 100.00X120.00
Property Description
Welcome home to this lakefront ranch with breathtaking views: if youve been searching high and low for a Shelby Twp home on a lake, look no further! Awake on summer mornings and step out onto your spacious back deck, and ponder a thousand possibilities for your days itinerary: amazing largemouth bass fishing, paddle boating, swimming all within a few steps from your door. When the temperature drops, you can cuddle up in front of one of the fireplaces. Stepping into the kitchen you will find crisp white cabinets w/matching appliances open to breakfast nook. Retreat to the master bedroom overlooking the Lake! Finished walk-out basement featuring a 2nd kitchen giving you 4,000 sq ft of finished living. Attached 2 car garage on over a acre lot. Deck refinished (May 20). Minutes away from a tons of fantastic dining, bike trails and shopping venues and less than 2 miles from Stony Creek MetroPark. Don't miss your chance to enjoy this summer on the tranquil and serene Moonlight Lake!
Location
State MI
County Macomb
Area Shelby Twp
Direction N of Mile W of Mound
Rooms
Other Rooms Bath - Full
Basement Finished, Walkout Access, Walk-Up Access
Kitchen Electric Cooktop, Dishwasher, Disposal, Free-Standing Electric Range, Free-Standing Refrigerator
Interior
Interior Features Cable Available, High Spd Internet Avail, Humidifier, Intercom, Jetted Tub, Sound System
Heating Baseboard, Hot Water
Cooling Attic Fan, Central Air
Fireplaces Type Gas, Natural
Fireplace yes
Appliance Electric Cooktop, Dishwasher, Disposal, Free-Standing Electric Range, Free-Standing Refrigerator
Heat Source Natural Gas
Exterior
Exterior Feature Awning/Overhang(s)
Garage 2+ Assigned Spaces, Attached, Door Opener, Electricity
Garage Description 2 Car
Waterfront yes
Waterfront Description Lake Front,Lake Privileges,Lake/River Priv
Roof Type Asphalt
Porch Balcony, Deck, Patio, Porch - Covered, Terrace
Road Frontage Paved
Garage yes
Building
Lot Description Water View
Foundation Basement
Sewer Septic-Existing
Water Municipal Water
Architectural Style Ranch
Warranty No
Level or Stories 1 Story
Structure Type Brick
Schools
School District Utica
Others
Tax ID 0708254010
Ownership Private Owned,Short Sale - No
Acceptable Financing Cash, Conventional, FHA, FHA 203K, VA
Rebuilt Year 2013
Listing Terms Cash, Conventional, FHA, FHA 203K, VA
Financing Cash,Conventional,FHA,FHA 203K,VA
Read Less Info
Want to know what your home might be worth? Contact us for a FREE valuation!

Our team is ready to help you sell your home for the highest possible price ASAP

©2024 Realcomp II Ltd. Shareholders
Bought with Coldwell Banker Preferred, REALTORS

"My job is to find and attract mastery-based agents to the office, protect the culture, and make sure everyone is happy! "







