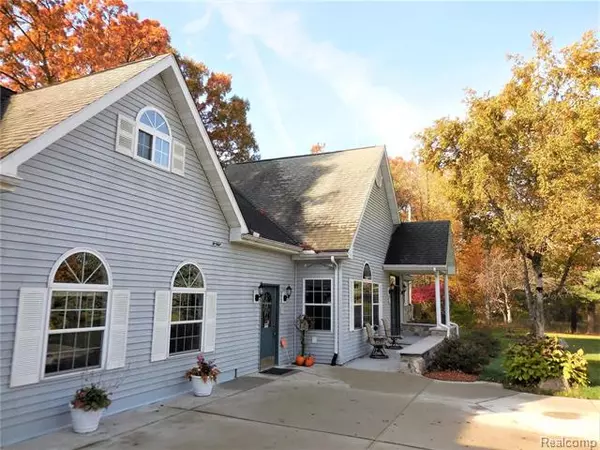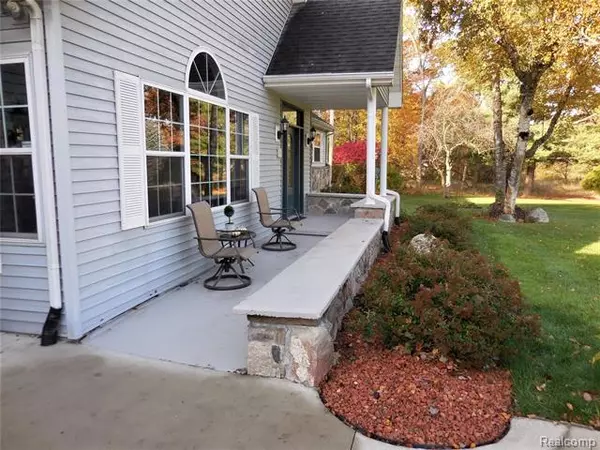$435,000
$435,000
For more information regarding the value of a property, please contact us for a free consultation.
6 Beds
4 Baths
3,142 SqFt
SOLD DATE : 12/21/2020
Key Details
Sold Price $435,000
Property Type Single Family Home
Sub Type Ranch
Listing Status Sold
Purchase Type For Sale
Square Footage 3,142 sqft
Price per Sqft $138
MLS Listing ID 2200087625
Sold Date 12/21/20
Style Ranch
Bedrooms 6
Full Baths 4
HOA Y/N no
Originating Board Realcomp II Ltd
Year Built 1997
Annual Tax Amount $240
Lot Size 5.690 Acres
Acres 5.69
Lot Dimensions 343x347x66x290x403x628
Property Description
LAKEFRONT home on 5.69 acres! Completely rebuilt ranch style home. Designed with distinction and has the perfect marriage of land, house and location. 6 bdrms. (includes Mother in-law suite) and 4 full baths. Large country kitchen with maple cabinetry, wood flooring and a large dining area. Formal living rm. with hand cut field stone gas fireplace. Master suite with walk-in closet, makeup vanity, jacuzzi tub and walk-out door to the deck. Features: Closet organizers, intercom system and cedar lined closet in bonus room, whole house generator, 2 furnaces and 2 central air conditioners. Finished basement with walk-out, fireplace and wood burner stove. Oversized 2 1/2 car garage. Hobby/workshop. Peaceful and spectacular views looking towards the water from the bonus room balcony, back deck and patio area. Spring fed lake with 200' water frontage. So come enjoy winter sledding and skating, then summer kayaking, jet skiing, fishing and plunging into the water from the rope pole swing!
Location
State MI
County Genesee
Area Forest Twp
Direction I69 to M15, north to Farrand Rd., east on Farrand Rd. to address on south side before Oak Rd.
Rooms
Other Rooms Bath - Full
Basement Daylight, Finished, Walkout Access
Kitchen Dishwasher, Dryer, Microwave, Free-Standing Electric Range, Free-Standing Refrigerator, Vented Exhaust Fan, Washer
Interior
Interior Features Egress Window(s), Elevator/Lift, High Spd Internet Avail, Intercom, Jetted Tub, Security Alarm (owned), Sound System, Water Softener (owned)
Hot Water Natural Gas
Heating Forced Air
Cooling Ceiling Fan(s), Central Air
Fireplaces Type Gas, Wood Stove
Fireplace yes
Appliance Dishwasher, Dryer, Microwave, Free-Standing Electric Range, Free-Standing Refrigerator, Vented Exhaust Fan, Washer
Heat Source Natural Gas
Laundry 1
Exterior
Exterior Feature Gutter Guard System, Outside Lighting, Satellite Dish, Whole House Generator
Garage Attached, Direct Access, Door Opener, Electricity
Garage Description 2.5 Car
Waterfront yes
Waterfront Description Direct Water Frontage,Lake Front,Private Water Frontage,Water Front
Water Access Desc Dock Facilities
Roof Type Asphalt
Accessibility Stair Lift
Porch Balcony, Breezeway, Deck, Patio, Porch - Covered
Road Frontage Gravel
Garage yes
Building
Lot Description Hilly-Ravine, Irregular, Vacation Home, Water View, Wooded
Foundation Basement
Sewer Septic-Existing
Water Well-Existing
Architectural Style Ranch
Warranty No
Level or Stories 1 Story
Structure Type Stone,Vinyl
Schools
School District Lakeville
Others
Tax ID 0915200026
Ownership Private Owned,Short Sale - No
Assessment Amount $240
Acceptable Financing Cash, Conventional, FHA, Rural Development, VA
Rebuilt Year 2020
Listing Terms Cash, Conventional, FHA, Rural Development, VA
Financing Cash,Conventional,FHA,Rural Development,VA
Read Less Info
Want to know what your home might be worth? Contact us for a FREE valuation!

Our team is ready to help you sell your home for the highest possible price ASAP

©2024 Realcomp II Ltd. Shareholders
Bought with American Associates Inc

"My job is to find and attract mastery-based agents to the office, protect the culture, and make sure everyone is happy! "







