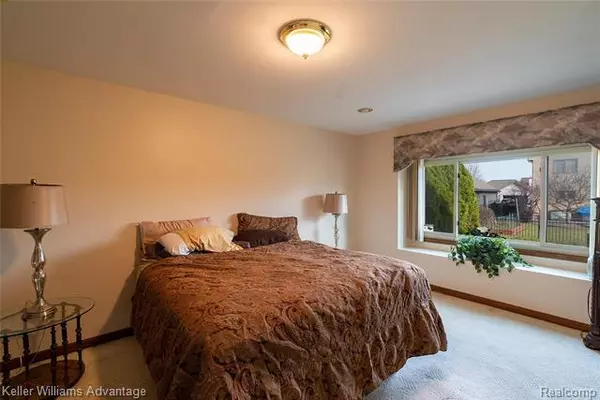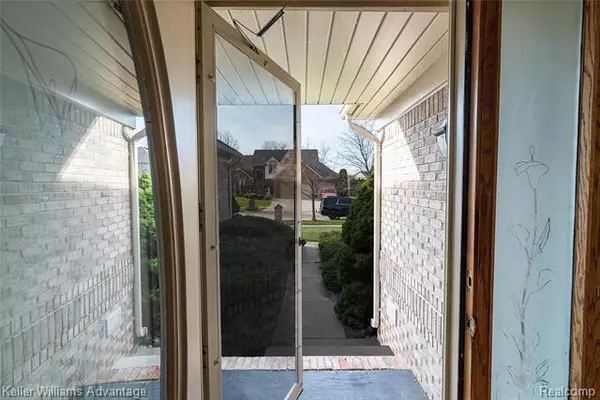$350,000
$357,500
2.1%For more information regarding the value of a property, please contact us for a free consultation.
3 Beds
3 Baths
2,193 SqFt
SOLD DATE : 01/29/2021
Key Details
Sold Price $350,000
Property Type Single Family Home
Sub Type Ranch
Listing Status Sold
Purchase Type For Sale
Square Footage 2,193 sqft
Price per Sqft $159
Subdivision Buckingham Glen # 02
MLS Listing ID 2200093264
Sold Date 01/29/21
Style Ranch
Bedrooms 3
Full Baths 2
Half Baths 2
HOA Y/N no
Originating Board Realcomp II Ltd
Year Built 1994
Annual Tax Amount $4,630
Lot Size 10,890 Sqft
Acres 0.25
Lot Dimensions 82.00X130.00
Property Description
Welcome to this meticulously maintained, 3 bed, 2 full, 2 half bath, ranch in highly sought after Shelby Twp w/award winning Utica schools, beautifully updated in '17. Kitchen features granite countertops, glass tile backsplash, SS appliances, large island providing additional cabinet & counter space, built in desk, skylights & dining area looking in to the living room w/gas fireplace, sliding door to back yard. Large concrete patio provides a great place to entertain & relax, mature tree line for privacy. Master bedroom w/walk in closet, private oasis bath w/jetted tub, stand up shower & skylights. 2 additional generous bedrooms w/ample closet space, shared full bathroom, main floor laundry, hardwood/new carpet throughout. Finished basement boasts a full kitchen, rec room, bonus room/office & half bath. Close to M-59 for an easy commute. Local shopping, dining and entertainment near by. This home wont last long, truly outstanding inside and out. Schedule your private showing today.
Location
State MI
County Macomb
Area Shelby Twp
Direction S of 21 Mile, E of Schoenherr
Rooms
Other Rooms Kitchen
Basement Finished
Kitchen Dishwasher, Disposal, Dryer, Microwave, Free-Standing Electric Range, Range Hood, Free-Standing Refrigerator, Stainless Steel Appliance(s), Washer
Interior
Interior Features Cable Available, High Spd Internet Avail
Hot Water Natural Gas
Heating Forced Air
Cooling Central Air
Fireplaces Type Gas
Fireplace yes
Appliance Dishwasher, Disposal, Dryer, Microwave, Free-Standing Electric Range, Range Hood, Free-Standing Refrigerator, Stainless Steel Appliance(s), Washer
Heat Source Natural Gas
Laundry 1
Exterior
Garage Attached, Direct Access, Door Opener, Electricity
Garage Description 2.5 Car
Waterfront no
Roof Type Asphalt
Porch Patio
Road Frontage Pub. Sidewalk
Garage yes
Building
Foundation Basement
Sewer Sewer-Sanitary
Water Municipal Water
Architectural Style Ranch
Warranty No
Level or Stories 1 Story
Structure Type Brick
Schools
School District Utica
Others
Pets Allowed Yes
Tax ID 0736178011
Ownership Private Owned,Short Sale - No
Acceptable Financing Cash, Conventional, FHA, VA
Rebuilt Year 2017
Listing Terms Cash, Conventional, FHA, VA
Financing Cash,Conventional,FHA,VA
Read Less Info
Want to know what your home might be worth? Contact us for a FREE valuation!

Our team is ready to help you sell your home for the highest possible price ASAP

©2024 Realcomp II Ltd. Shareholders
Bought with EXP Realty LLC

"My job is to find and attract mastery-based agents to the office, protect the culture, and make sure everyone is happy! "







