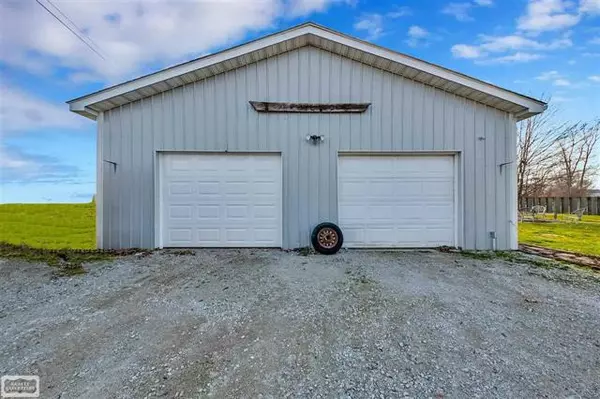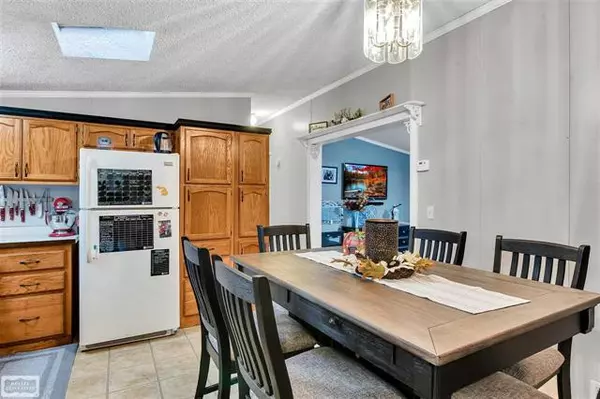$140,000
$139,900
0.1%For more information regarding the value of a property, please contact us for a free consultation.
3 Beds
2 Baths
1,100 SqFt
SOLD DATE : 02/03/2021
Key Details
Sold Price $140,000
Property Type Manufactured Home
Sub Type Manufactured with Land,Ranch
Listing Status Sold
Purchase Type For Sale
Square Footage 1,100 sqft
Price per Sqft $127
Subdivision Suprvrs John Bowers
MLS Listing ID 58050029613
Sold Date 02/03/21
Style Manufactured with Land,Ranch
Bedrooms 3
Full Baths 2
Construction Status Platted Sub.
HOA Y/N no
Originating Board MiRealSource
Year Built 1994
Annual Tax Amount $1,456
Lot Size 0.260 Acres
Acres 0.26
Lot Dimensions 11326
Property Description
*MULTIPLE OFFERS RECEIVED!* 3 Bedroom, 2 Full Bath Split Ranch Home with Master En Suite + 30' x 40' Pole Barn, complete with newer Electric Service 2018, partially Insulated, Concrete Floor on Paved Road w City Water & Sewer! Charming Through-Out featuring impeccably maintained newer mechanicals & roof; alongside the most quiet & protective neighbor imaginable! The Village of Capac Fire Hall is located directly behind this corner lot with a Fire Hydrant in the Front Yard equating to the LOWEST possible Homeowner?s Insurance cost & the HIGHEST level of security & piece of mind. Entire neighborhood is thrilled to be front & center to the fire department's amazing services! Close to town!
Location
State MI
County St. Clair
Area Capac Vlg
Direction Head W on W Mill Street off Main Street, located just E of St Clair Street
Rooms
Other Rooms Bedroom - Mstr
Kitchen Dishwasher, Dryer, Range/Stove, Refrigerator, Washer
Interior
Interior Features High Spd Internet Avail
Heating Forced Air
Cooling Central Air
Fireplace no
Appliance Dishwasher, Dryer, Range/Stove, Refrigerator, Washer
Heat Source Natural Gas
Exterior
Garage Detached, Electricity
Garage Description 2 Car
Waterfront no
Garage yes
Building
Foundation Crawl
Sewer Sewer at Street
Water Water at Street
Architectural Style Manufactured with Land, Ranch
Level or Stories 1 Story
Structure Type Vinyl
Construction Status Platted Sub.
Schools
School District Capac
Others
Tax ID 74407500126100
SqFt Source Assessors
Acceptable Financing Cash, Conventional, FHA, VA
Listing Terms Cash, Conventional, FHA, VA
Financing Cash,Conventional,FHA,VA
Read Less Info
Want to know what your home might be worth? Contact us for a FREE valuation!

Our team is ready to help you sell your home for the highest possible price ASAP

©2024 Realcomp II Ltd. Shareholders
Bought with Realty Executives Home Towne Chesterfield

"My job is to find and attract mastery-based agents to the office, protect the culture, and make sure everyone is happy! "







