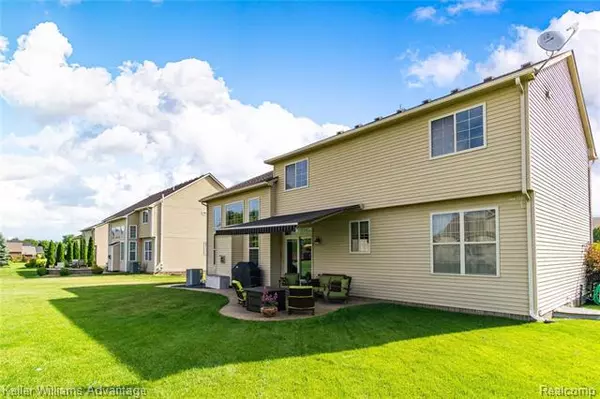$400,000
$405,000
1.2%For more information regarding the value of a property, please contact us for a free consultation.
4 Beds
2.5 Baths
2,656 SqFt
SOLD DATE : 10/14/2020
Key Details
Sold Price $400,000
Property Type Single Family Home
Sub Type Colonial
Listing Status Sold
Purchase Type For Sale
Square Footage 2,656 sqft
Price per Sqft $150
Subdivision Carriage Club Sub Phase Iii
MLS Listing ID 2200066251
Sold Date 10/14/20
Style Colonial
Bedrooms 4
Full Baths 2
Half Baths 1
HOA Fees $18/ann
HOA Y/N yes
Originating Board Realcomp II Ltd
Year Built 2010
Annual Tax Amount $4,525
Lot Size 0.310 Acres
Acres 0.31
Lot Dimensions 90X90X143X155
Property Description
***CANCELLED OPEN HOUSE - 09/13/2020 SUNDAY***Welcome home to 25625 Coach Ln in the desirable Carriage Club.As you approach the home you're welcomed with beautiful manicured landscaping all around the home.Follow the stamped concrete walkway to the back patio, open the retractable awning, take a seat and enjoy a cold glass of lemonade.Enter the home and be greeted with beautiful refinished natural hardwood floors that carryout throughout the home.You'll love preparing a meal in this beautiful kit with granite and SS appliance.Enjoy the abundance of natural light from all the windows in the two story great room and foyer.The tray ceiling and wainscoting in the dining room adds a touch of elegance for all your formal meals. Retreat to your large master suite which includes a massive walk in closet along with full bath that has a double sink, raised granite counters, soaking tub and shower.You'll love the 2nd bath connected to the 3rd bedroom with it's own vanity with sink.
Location
State MI
County Oakland
Area Lyon Twp
Direction Turn left off of Milford Rd onto 11 Mile Rd then left onto Coach Lane
Rooms
Other Rooms Bedroom - Mstr
Basement Unfinished
Kitchen Dishwasher, Disposal, Microwave, Free-Standing Gas Range, ENERGY STAR qualified refrigerator
Interior
Interior Features Cable Available, Egress Window(s), High Spd Internet Avail, Programmable Thermostat, Water Softener (owned)
Hot Water Natural Gas
Heating Forced Air
Cooling Ceiling Fan(s), Central Air
Fireplaces Type Gas
Fireplace yes
Appliance Dishwasher, Disposal, Microwave, Free-Standing Gas Range, ENERGY STAR qualified refrigerator
Heat Source Natural Gas
Exterior
Exterior Feature Awning/Overhang(s)
Garage Attached
Garage Description 3 Car
Waterfront no
Roof Type Asphalt
Road Frontage Paved
Garage yes
Building
Foundation Basement
Sewer Sewer-Sanitary
Water Municipal Water
Architectural Style Colonial
Warranty Yes
Level or Stories 2 Story
Structure Type Brick Siding
Schools
School District South Lyon
Others
Pets Allowed Yes
Tax ID 2121101037
Ownership Private Owned,Short Sale - No
Acceptable Financing Cash, Conventional
Listing Terms Cash, Conventional
Financing Cash,Conventional
Read Less Info
Want to know what your home might be worth? Contact us for a FREE valuation!

Our team is ready to help you sell your home for the highest possible price ASAP

©2024 Realcomp II Ltd. Shareholders
Bought with Coldwell Banker Weir Manuel-Northville

"My job is to find and attract mastery-based agents to the office, protect the culture, and make sure everyone is happy! "







