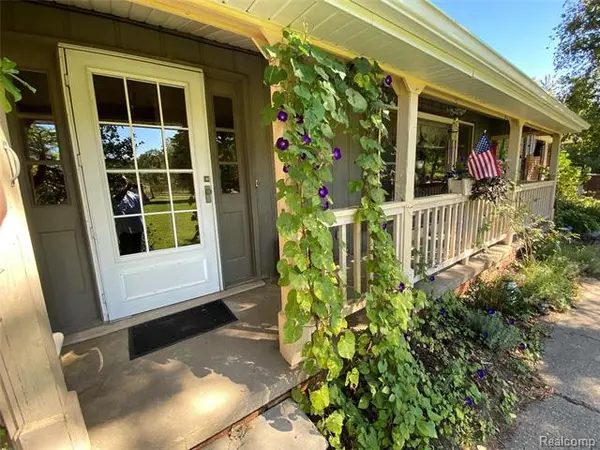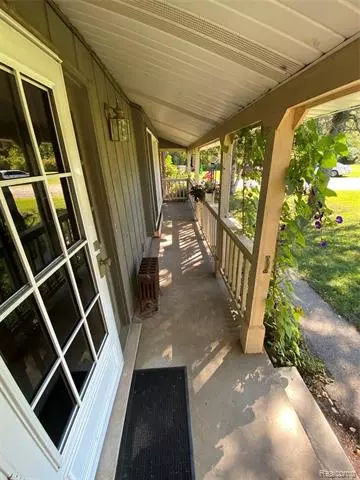$300,000
$305,000
1.6%For more information regarding the value of a property, please contact us for a free consultation.
3 Beds
1.5 Baths
2,520 SqFt
SOLD DATE : 11/16/2020
Key Details
Sold Price $300,000
Property Type Single Family Home
Sub Type Split Level
Listing Status Sold
Purchase Type For Sale
Square Footage 2,520 sqft
Price per Sqft $119
MLS Listing ID 2200073929
Sold Date 11/16/20
Style Split Level
Bedrooms 3
Full Baths 1
Half Baths 1
HOA Y/N no
Originating Board Realcomp II Ltd
Year Built 1972
Annual Tax Amount $4,248
Lot Size 2.380 Acres
Acres 2.38
Lot Dimensions 300x375x303x375
Property Description
Original owner selling this 1972 built tri-level in awesome condition. The homestead sits on 2.38 acres with a 36x58 ft pole barn. Plenty of room at this sprawling home. Multiple walkouts, Living room AND a Family room, attached 2.5 car garage, and a new Florida Room was added in 2002! this is a 3 season room but the seller has had large family gatherings in the winter and the room is opened up from the kitchen and a small space heater supplies all the warmth needed. recent updates include: Brand New septic system, new siding, 2 new door walls, new garage door (2018-2019). This home was loved for the last 48 years by a single family who took VERY good care of it. They are still local and some live close by. They want nothing more than to see it go to another family that will love it the way they have. It's priced right and ready for the next chapter in it's history... the SECOND OWNER!
Location
State MI
County Oakland
Area Groveland Twp
Direction Exit 91 on I75 North on M15 west on Auten
Rooms
Other Rooms Bedroom
Basement Walkout Access
Kitchen Electric Cooktop, Dryer, Free-Standing Electric Range, Range Hood, Free-Standing Refrigerator, Washer
Interior
Interior Features Water Softener (owned)
Hot Water Natural Gas
Heating Forced Air
Cooling Ceiling Fan(s)
Fireplaces Type Wood Stove
Fireplace yes
Appliance Electric Cooktop, Dryer, Free-Standing Electric Range, Range Hood, Free-Standing Refrigerator, Washer
Heat Source Natural Gas
Laundry 1
Exterior
Exterior Feature Outside Lighting
Garage Attached, Electricity
Garage Description 2.5 Car
Waterfront no
Roof Type Asphalt
Porch Deck, Porch - Covered
Road Frontage Gravel
Garage yes
Building
Lot Description Irregular
Foundation Slab
Sewer Septic-Existing
Water Well-Existing
Architectural Style Split Level
Warranty No
Level or Stories Tri-Level
Structure Type Brick,Vinyl
Schools
School District Brandon
Others
Pets Allowed Yes
Tax ID 4118456020
Ownership Private Owned,Short Sale - No
Acceptable Financing Cash, Conv. Blend Rt, Conventional, FHA, Rural Development, VA
Rebuilt Year 2002
Listing Terms Cash, Conv. Blend Rt, Conventional, FHA, Rural Development, VA
Financing Cash,Conv. Blend Rt,Conventional,FHA,Rural Development,VA
Read Less Info
Want to know what your home might be worth? Contact us for a FREE valuation!

Our team is ready to help you sell your home for the highest possible price ASAP

©2024 Realcomp II Ltd. Shareholders
Bought with MBA Real Estate Services

"My job is to find and attract mastery-based agents to the office, protect the culture, and make sure everyone is happy! "







