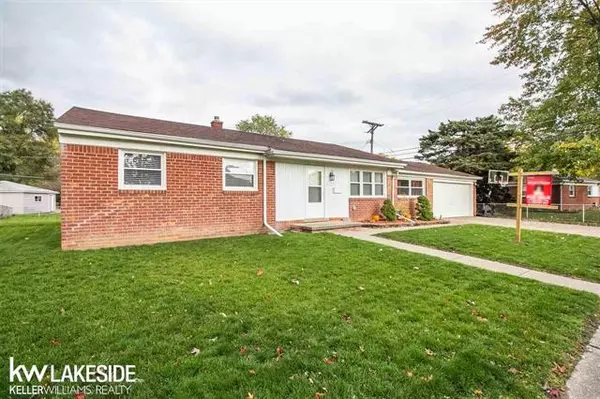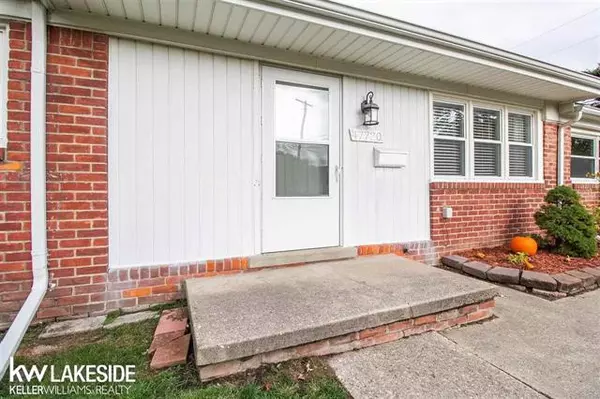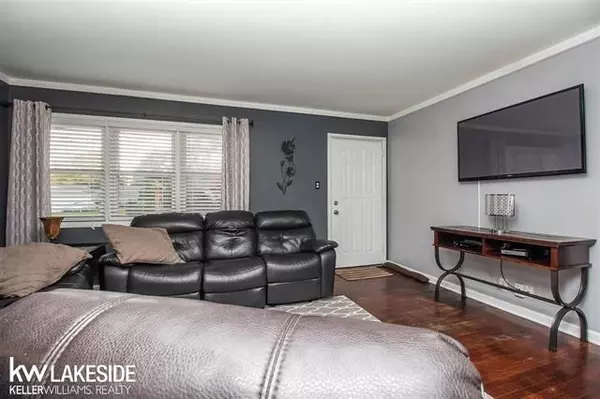$200,000
$199,000
0.5%For more information regarding the value of a property, please contact us for a free consultation.
3 Beds
1 Bath
1,377 SqFt
SOLD DATE : 12/04/2020
Key Details
Sold Price $200,000
Property Type Single Family Home
Sub Type Ranch
Listing Status Sold
Purchase Type For Sale
Square Footage 1,377 sqft
Price per Sqft $145
Subdivision Shelby Village Sub
MLS Listing ID 58050026816
Sold Date 12/04/20
Style Ranch
Bedrooms 3
Full Baths 1
HOA Y/N no
Originating Board MiRealSource
Year Built 1955
Annual Tax Amount $1,276
Lot Size 7,405 Sqft
Acres 0.17
Lot Dimensions 80x108
Property Description
Welcome home to this beautiful Shelby Village brick ranch with an open concept, great for entertaining. Very large kitchen that has granite counter tops with maple cabinetry and porcelain flooring. Attached dining room capable of any size table and chairs for great family gatherings. Hardwood flooring in living room and bedrooms. Furnace 2017, Roof 2008, Vinyl double hung windows 2008, Central Air 2010, Faux wood plantation blinds installed 2018. Other/Bonus room #1 between laundry room and kitchen. Super unique bonus enclosed porch that could add to the square footage of the home with some modifications. Home is clean and well cared for by current owner. Attached 2 car garage with opener that is extra deep with work room/bench area. Fully fenced yard with large gate on one side for your boat or camper and a 2nd gate on the opposite side of the home. Riverbend Park close enough to walk to. Seller may not need full 60 days occupancy so please inquire when making your offer.
Location
State MI
County Macomb
Area Shelby Twp
Rooms
Other Rooms Bedroom - Mstr
Kitchen Dishwasher
Interior
Hot Water Natural Gas
Heating Baseboard, Forced Air
Cooling Ceiling Fan(s), Central Air
Fireplace no
Appliance Dishwasher
Heat Source Electric, Natural Gas
Exterior
Exterior Feature Fenced, Outside Lighting
Garage Attached, Door Opener, Electricity, Workshop
Garage Description 2 Car
Waterfront no
Porch Patio, Porch
Road Frontage Pub. Sidewalk
Garage yes
Building
Foundation Crawl, Slab
Sewer Septic-Existing
Water Municipal Water
Architectural Style Ranch
Level or Stories 1 Story
Structure Type Aluminum,Brick,Vinyl
Schools
School District Utica
Others
Tax ID 0729327022
SqFt Source Public Rec
Acceptable Financing Cash, Conventional, FHA, VA
Listing Terms Cash, Conventional, FHA, VA
Financing Cash,Conventional,FHA,VA
Read Less Info
Want to know what your home might be worth? Contact us for a FREE valuation!

Our team is ready to help you sell your home for the highest possible price ASAP

©2024 Realcomp II Ltd. Shareholders
Bought with KW Platinum

"My job is to find and attract mastery-based agents to the office, protect the culture, and make sure everyone is happy! "







