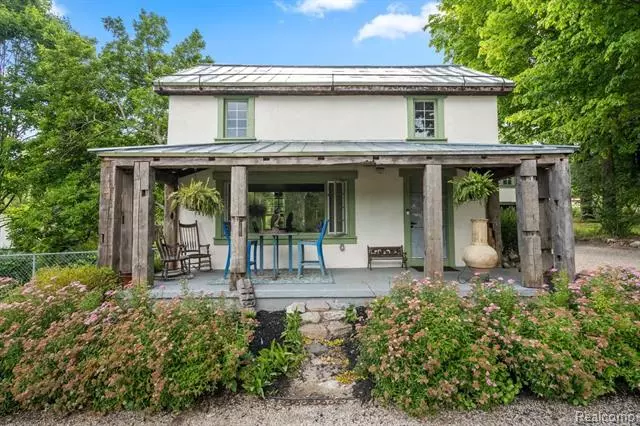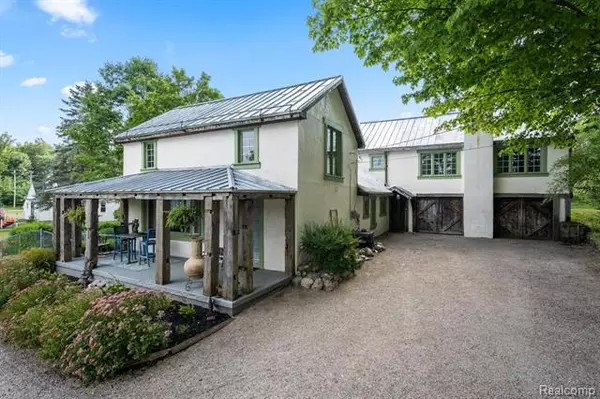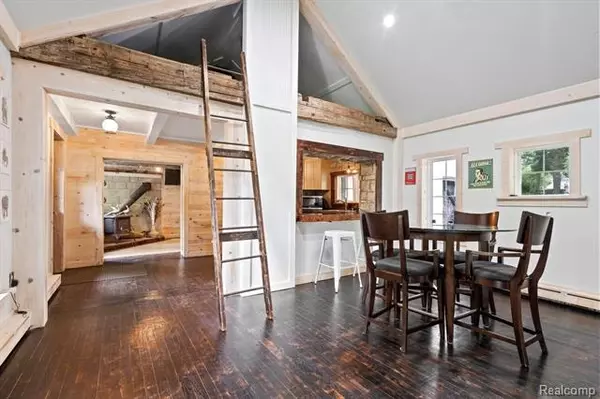$332,000
$339,900
2.3%For more information regarding the value of a property, please contact us for a free consultation.
5 Beds
3 Baths
3,382 SqFt
SOLD DATE : 02/12/2021
Key Details
Sold Price $332,000
Property Type Single Family Home
Sub Type Farmhouse
Listing Status Sold
Purchase Type For Sale
Square Footage 3,382 sqft
Price per Sqft $98
MLS Listing ID 2210000094
Sold Date 02/12/21
Style Farmhouse
Bedrooms 5
Full Baths 3
HOA Y/N no
Originating Board Realcomp II Ltd
Year Built 1870
Annual Tax Amount $1,907
Lot Size 0.500 Acres
Acres 0.5
Lot Dimensions 215x103
Property Description
Welcome to small town living at its best! A one-of-a-kind offering in the quaint village of Leonard. French Provencal farmhouse charm meets with industrial-inspired elements to create a comfortable, modern vibe. Interior lovingly renovated and restored with burnt oak and spalted maple hardwood flooring, whitewashed trim and vintage accents. The possibilities for the main floor of this 1870s farmhouse are endless. A perfect work from home space or homeschooling classroom. The main kitchen, dining room, living room with fireplace, 2 bedrooms, full bath plus patio deck leading to pool are found on the second floor. Awaiting you on the third floor is a sensational master bedroom with walk-in closet, exercise space and upper deck patio to watch the sun set and the stars rise! Perennial gardens, raised-bed vegetable gardens, and even a greenhouse add priceless value to the aesthetic of this unique property! Further updates include: new metal roof, stucco exterior, water heater & softener.
Location
State MI
County Oakland
Area Leonard Vlg
Direction North on Rochester Rd to Village of Leonard; Rochester Rd changes name to Forest Street in Village
Rooms
Other Rooms Family Room
Basement Daylight, Unfinished
Kitchen Bar Fridge, Gas Cooktop, ENERGY STAR qualified dishwasher, Disposal, ENERGY STAR qualified dryer, Microwave, Free-Standing Gas Oven, Plumbed For Ice Maker, ENERGY STAR qualified refrigerator, Stainless Steel Appliance(s), ENERGY STAR qualified washer, Wine Refrigerator
Interior
Interior Features Cable Available, Carbon Monoxide Alarm(s), Dual-Flush Toilet(s), High Spd Internet Avail, Jetted Tub, Programmable Thermostat, Water Softener (owned)
Hot Water Natural Gas
Heating Baseboard, Hot Water, Radiant
Cooling Ceiling Fan(s)
Fireplaces Type Wood Stove
Fireplace yes
Appliance Bar Fridge, Gas Cooktop, ENERGY STAR qualified dishwasher, Disposal, ENERGY STAR qualified dryer, Microwave, Free-Standing Gas Oven, Plumbed For Ice Maker, ENERGY STAR qualified refrigerator, Stainless Steel Appliance(s), ENERGY STAR qualified washer, Wine Refrigerator
Heat Source Natural Gas
Laundry 1
Exterior
Exterior Feature Cabana, Fenced, Outside Lighting, Pool - Above Ground, Rain Barrel/Cistern(s)
Garage Attached, Direct Access, Electricity
Garage Description 2.5 Car
Waterfront no
Roof Type Metal
Porch Balcony, Deck, Porch - Covered
Road Frontage Paved
Garage yes
Private Pool 1
Building
Lot Description Easement, Level, Native Plants
Foundation Basement
Sewer Septic-Existing
Water Well-Existing
Architectural Style Farmhouse
Warranty No
Level or Stories 3 Story
Structure Type Stucco/EIFS,Wood
Schools
School District Oxford
Others
Tax ID 0510276002
Ownership Private Owned,Short Sale - No
Acceptable Financing Cash, Conventional, FHA, VA
Listing Terms Cash, Conventional, FHA, VA
Financing Cash,Conventional,FHA,VA
Read Less Info
Want to know what your home might be worth? Contact us for a FREE valuation!

Our team is ready to help you sell your home for the highest possible price ASAP

©2024 Realcomp II Ltd. Shareholders
Bought with Real Living Great Lakes RE-Roch

"My job is to find and attract mastery-based agents to the office, protect the culture, and make sure everyone is happy! "







